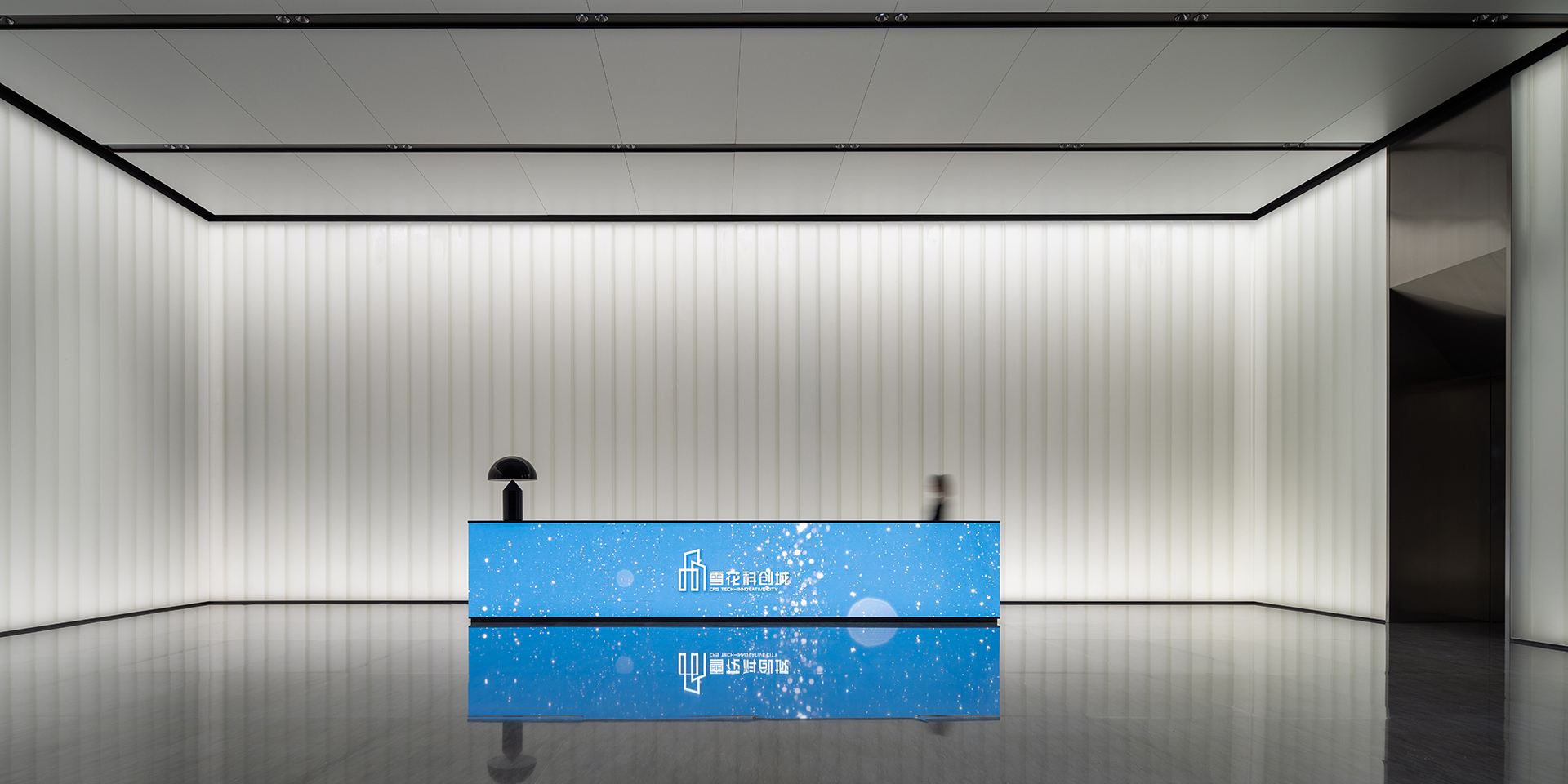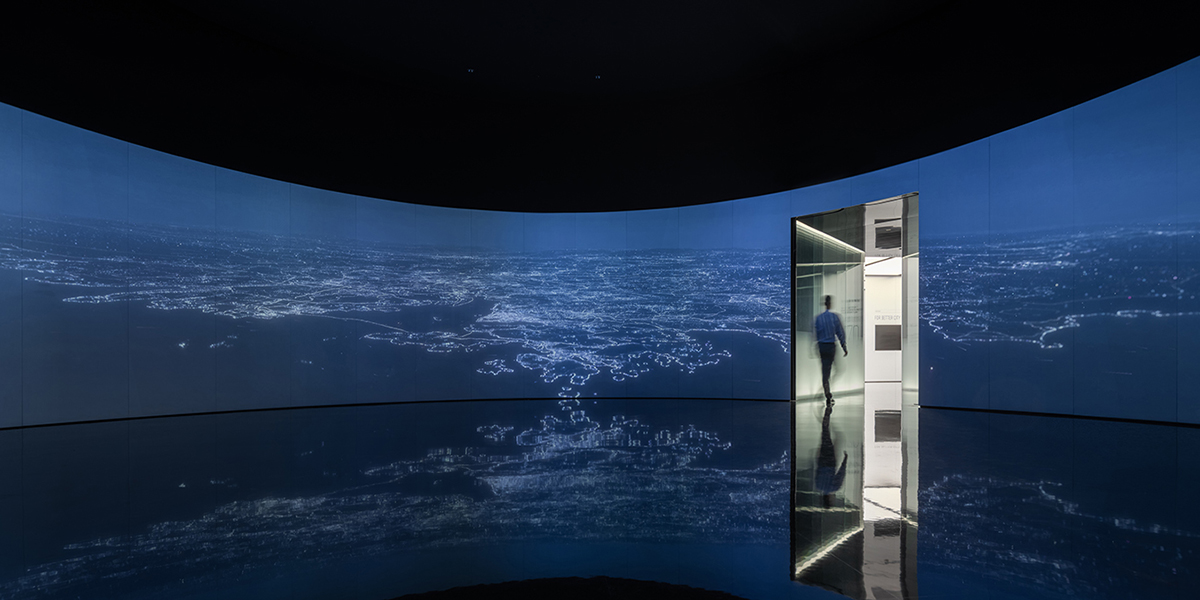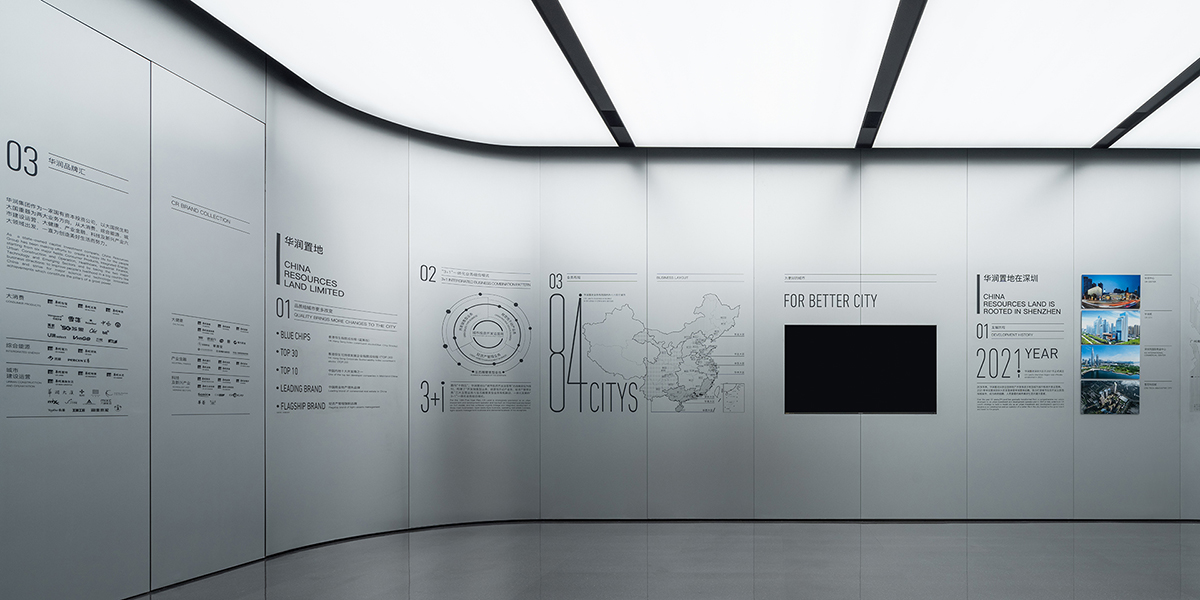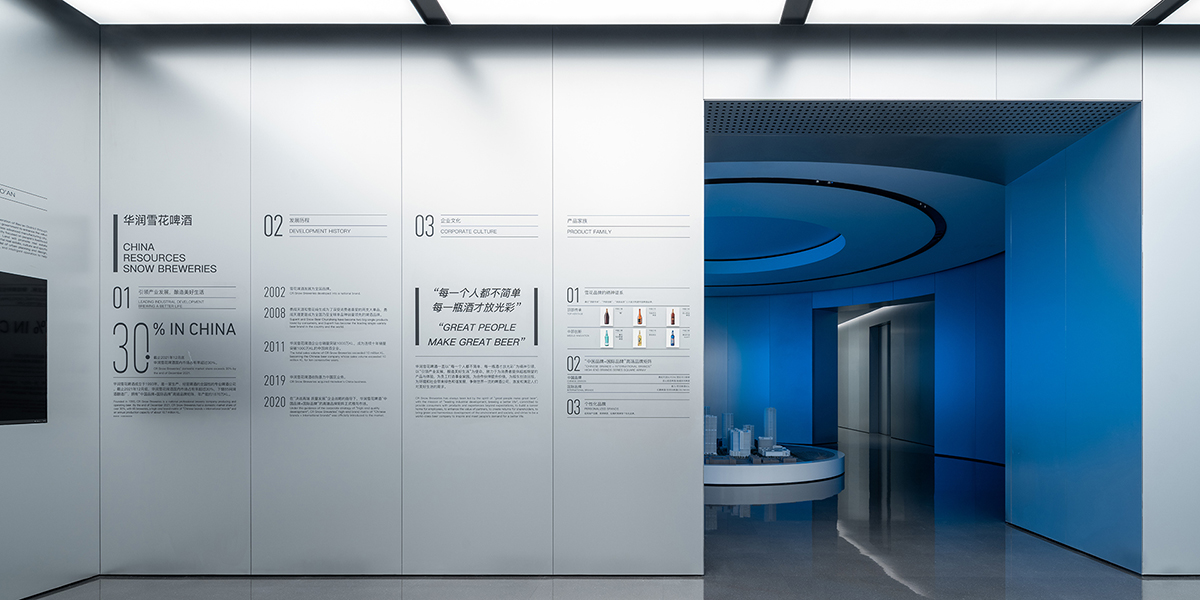The Snow Beer Science Innovation City Showroom is a cutting-edge facility located in the heart of Bao'an, Shenzhen. Developed in collaboration with China Resources Land, the project has transformed the former site of the Snow Beer Factory into a dynamic hub that showcases the integration of industry and city.
Under the theme of 'new brewing', the exhibition area stirs up nostalgic memories, enhances the industrial platform, and establishes a paradigm of industry-city integration.
The showroom, spread across the first three floors, encompasses a range of high-tech spaces designed to engage and inspire visitors. It features a lobby space, the City hall, Brand hall, Project all, and Investment hall, along with a Conference center and Negotiation area.
The lobby area boasts a futuristic aesthetic, with anodized metal plates and luminous U-shaped glass creating an ethereal atmosphere that seems to have sprung from a sci-fi narrative.
The City hall serves as a projection area, immersing customers in the transformative power of industrial evolution and the seamless integration of industry with urban life.
The Brand hall is sleek and high-tech, featuring anodized metal plates on the walls and screens for text displays.
The Project hall, with its electronic sand table and explanatory videos, creates an engaging, interactive experience for visitors.
The Conference area is vibrant and versatile, offering various forms of communication. The luminous glass walls and metal wires come together to create a "gray box" filled with a dream-like sense of technology.
The large Activity room can be divided or merged as needed, with the curved ceiling design providing a comfortable lighting environment for different activities.
Every detail, including auxiliary spaces, is designed with a futuristic touch. The narrow corridor to the restrooms mimics natural light. Extra zones like the machine room and storage room exhibit a minimalist, futuristic design, blending black and white root stone floors with grey anodized metal wall panels.
The Snow Beer Science Innovation City Showroom is a beacon of modern design and technology, blending aesthetics, functionality, and technological advancement harmoniously.
深圳宝安的雪花科创城坐落于区域核心,这里汇集了丰富的产业资源,涵盖办公、商业及住宅等各类设施。在华润集团的协助下,项目成功地改造了雪花啤酒工厂的旧址,以此展示了产城融合的强大实力。华润置地与雪花啤酒的结合,象征着新旧交替,表现出重生的酿造。示范区以新生酿造为主题,唤醒了人们的记忆,提升了产业平台,打造出了产城融合的典范。
营销中心分布在一至三层,包含了序厅、城市厅、品牌厅、项目厅以及招商厅,并设有会议中心和洽谈区。
序厅空间科技感十足,天花板和墙面运用了阳极氧化金属板和发光U形玻璃,构建出了科幻、前瞻和梦幻的氛围。城市厅作为投影区,让客户沉浸式地感受产业升级和产城融合的震撼。品牌厅空间简洁而科技,墙面配备了阳极氧化金属板和屏幕,用以展示文字。项目厅设有电子沙盘和讲解视频,其独特的设计增强了空间的层次感。会议区气氛活跃,提供了多种交流形式。发光玻璃墙体和金属丝共同打造出充满科技感和梦幻感的“灰色盒子”。大型活动室可根据需求划分或整合空间,天花板波浪形的设计带来了舒适的照明环境。
通往卫生间的走廊巧妙地采用了造景手法,窗景结构和发光玻璃墙体模拟出了自然光的效果,有效地缓解了视觉疲劳。示范区的辅助空间包括机房、储物室和卫生间。卫生间的设计极简且科技感十足,黑白根石材地面和灰色阳极氧化金属板墙面融为一体。






