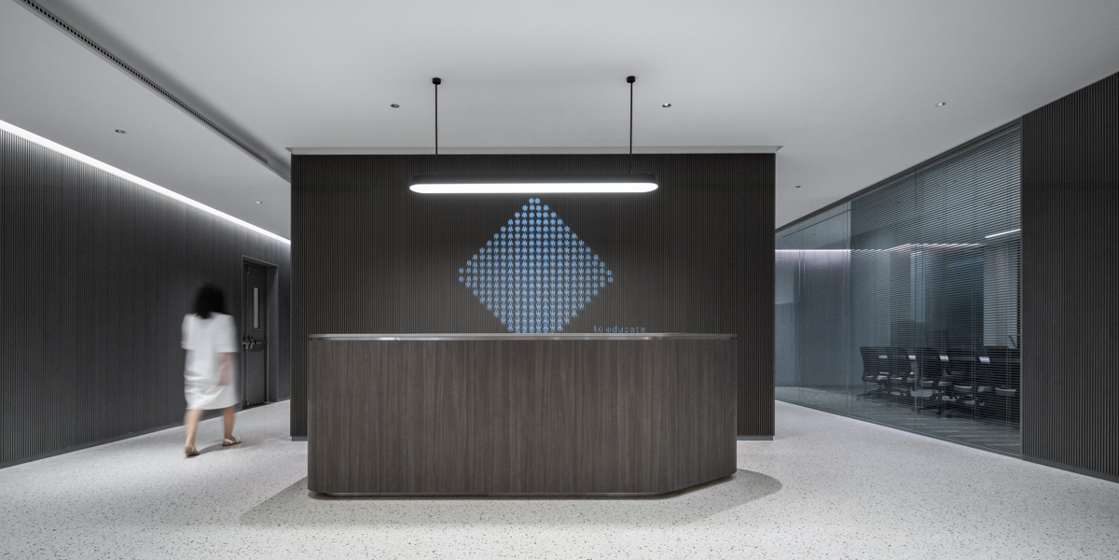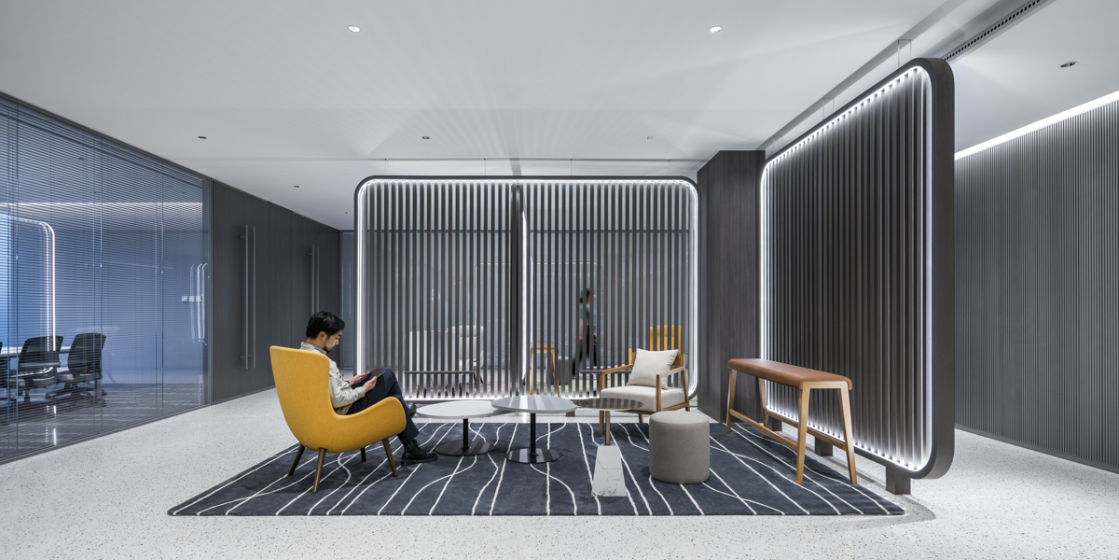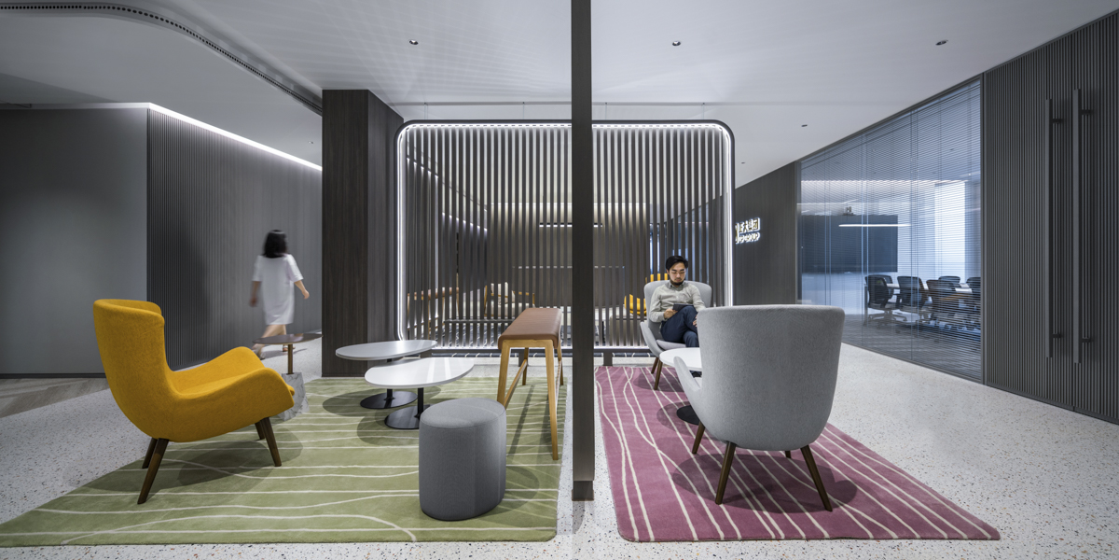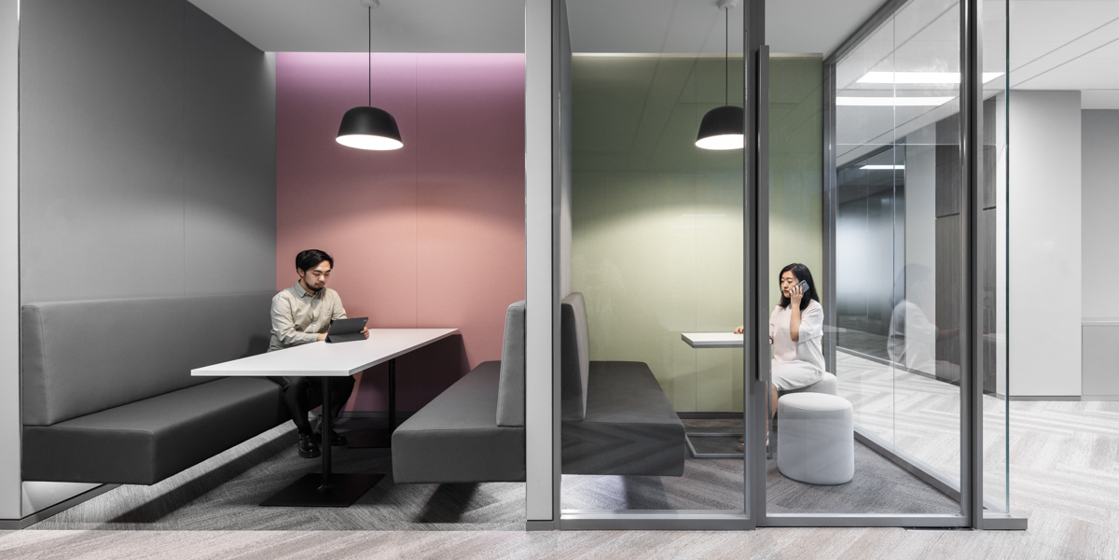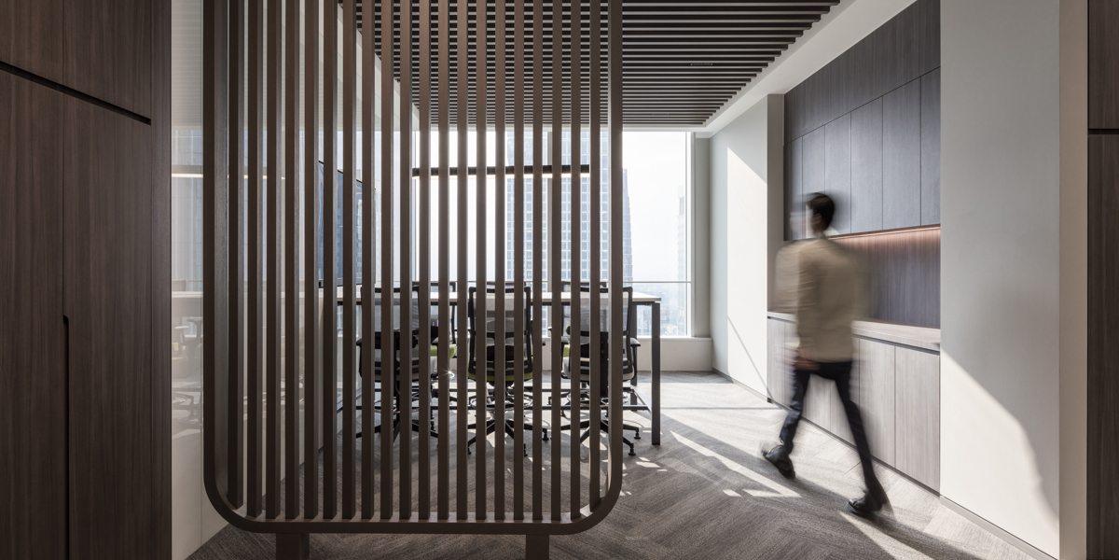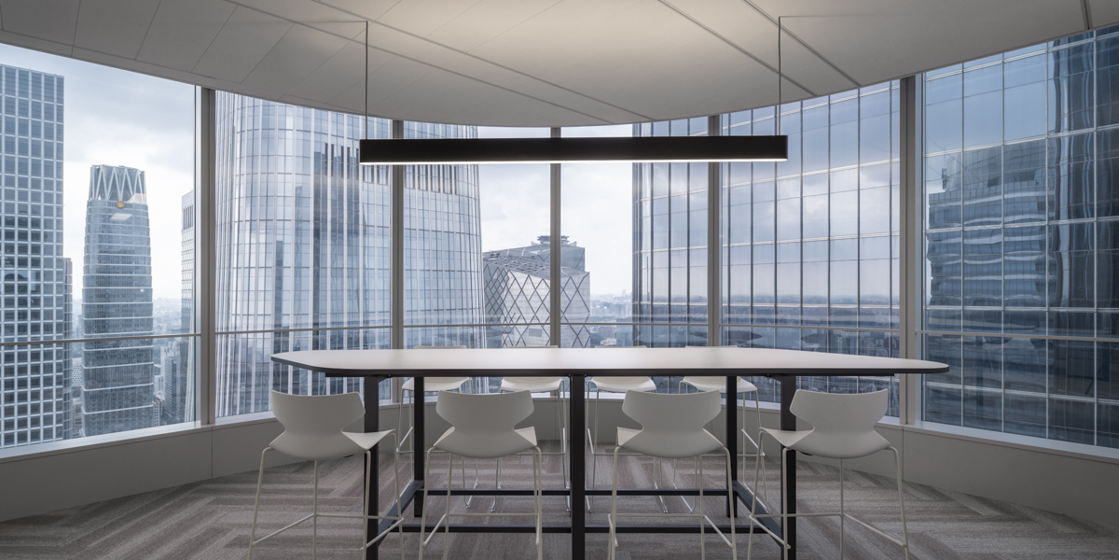Developed by Thai conglomerate CP Group, Zhengda Center shares its premier location in Beijing's Chaoyang CBD with iconic landmarks such as the CCTV Tower, China World Trade Center, and Beijing CITIC Tower. Also known as the CP Center Twin Tower Complex, it consists of two 238-meter tall office towers, one of which serves as CP Group's main headquarters. anySCALE designed a tasteful, high-quality office for the entire 1,500 sqm net area of the North Tower's 39th floor.
"We needed to design something that looked very open but still fulfilled the needs of the client," recalls anySCALE Managing Partner Andreas Thomczyk. The thinking was to keep the floor's best corners as co-working facilities. The leaders would then have their enclosed and private offices away from those corners. The office's southside comprises a public area for guests, a reception area, a conference room, and small meeting rooms. The co-working stations in the northwest, northeast, and southeast corners feature angled tables with some of the most impressive city views.
Sleek, neat vertical profile metal panels adorn the walls from the elevator hall to the reception area. For corporate ambiance, a combination of dark gold-grey metal and black stained wood, infused with a grey base color tone, was chosen with color highlights and 3D modulated walls. Distinguished by rug colors, the separate waiting areas have semi-transparent freestanding frames to divide them. The night blue rug is the biggest opposite the reception desk. The green and pink rugs serve four and two persons, respectively. "This way, the receptionist knows what's going on, and the customers don't feel isolated," Thomczyk says. "So, it's potentially quite a communicative situation."
The reception area features terrazzo tile flooring with glass walls to fill the space with as much natural light as possible. Behind the vertical wooden slats, an LED screen shows movies keeping things modern, lively, and engaging. Lastly, between the circular-square corridor and the open office on the northside, the pantry includes a world map on the wall to show customers where CP Group operates worldwide.
由泰国正大集团开发的正大中心与其周边标志性地标建筑,如中央广播电视塔、中国世贸中心、北京中信大厦等,一齐矗立于北京CBD商务区的黄金地段。亦有双子塔著称的正大中心建筑,由两座238米高的办公塔楼组成,其中一座用于正大集团总部办公使用。anySCALE为其北塔第39层1500平米的楼层精心打造了一个既有品位且高品质的办公空间。
“我们期望创作出一些看起来开放,但实际上仍可以满足客户需求的设计。”anySCALE执行合伙人Andreas Thomczyk谈道。我们的设计理念是将整个楼层拥有最佳视野的角落作为共享办公区域。公司高层则拥有相对独立且较为私密的办公室。楼层南侧的功能分布包括了访客等候公共区、前台、大型会议室以及小型会议室。西北、东北以及东南角落的共享办公角落则放置了异形办公桌,令员工在工作之余亦可尽享窗外壮观的城市美景。
流畅、利落的折线金属板由电梯厅出口一直贯穿至前台区域的整个墙面。为烘托企业整体风格氛围,设计师透过深灰色金属折线板与黑色木纹格栅板的结合,营造出沉稳的深灰色主题基调,搭配色彩缤纷的家具组合以及三维logo造型墙,优雅大气之中不失明亮与活力。彩色块毯的运用区域为空间内的独立等候区,除了色彩上的区分外,设计师运用排列规整的木格栅将这个区域进行功能分隔,除了正对前台,用深蓝色地毯衬托的大型访客等候区外,空间内还设有另外两处由绿色及粉色块毯衬托的小型等候区,分别可容纳2-4人。“如此设计手法能够令前台人员透过格栅间距巧妙的观察到访客的等候情况,避免访客被忽略和冷落。”Thomczyk如此描述道,“这个区域也是非常适合社交的角落”。
前台区域的地面为水磨石铺装,旁侧会议室的玻璃隔断令窗外的自然光线能够充分倾洒至空间内部。直纹木饰面前台后方的LED屏上持续播放的艺术视频,为空间增加了一抹现代灵动之感。值得一提的设计亮点还包括位于东北角、介于四方走廊与开放办公区之间的茶水间,墙面上用铝板雕刻的世界地图亦象征了正大集团在全球的经营业务范围及客户分布。

