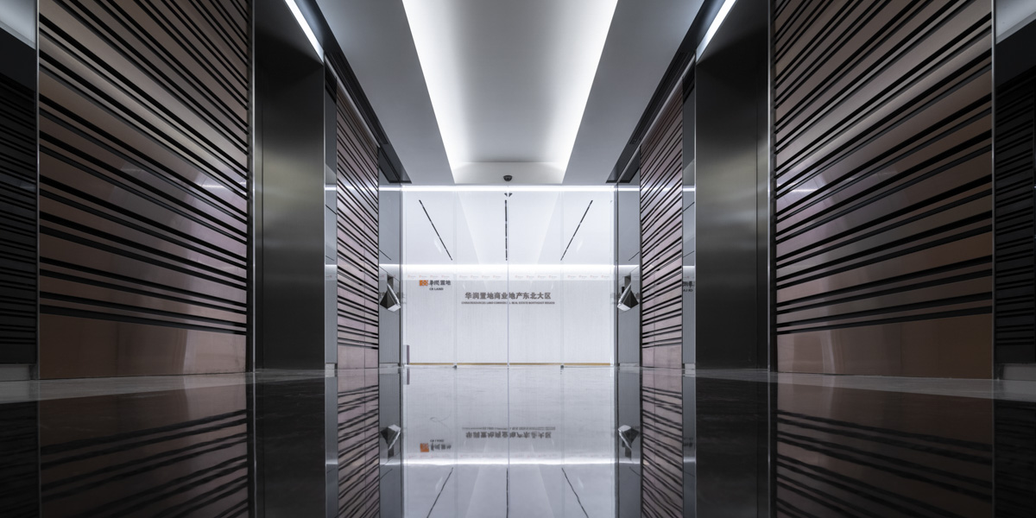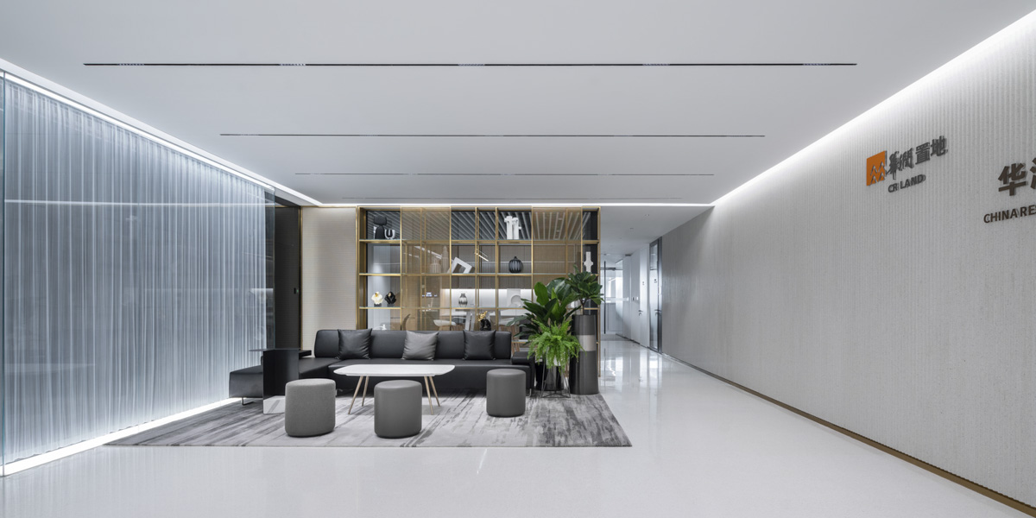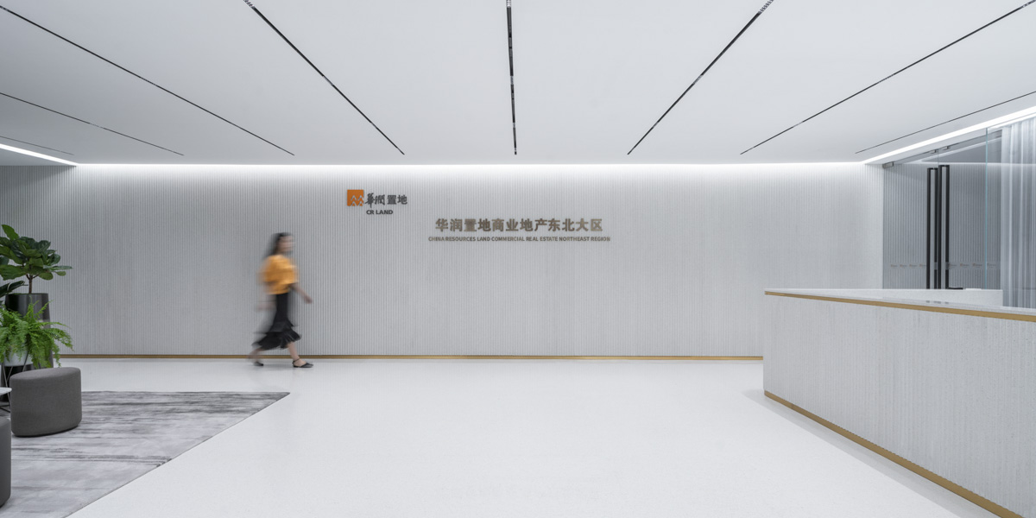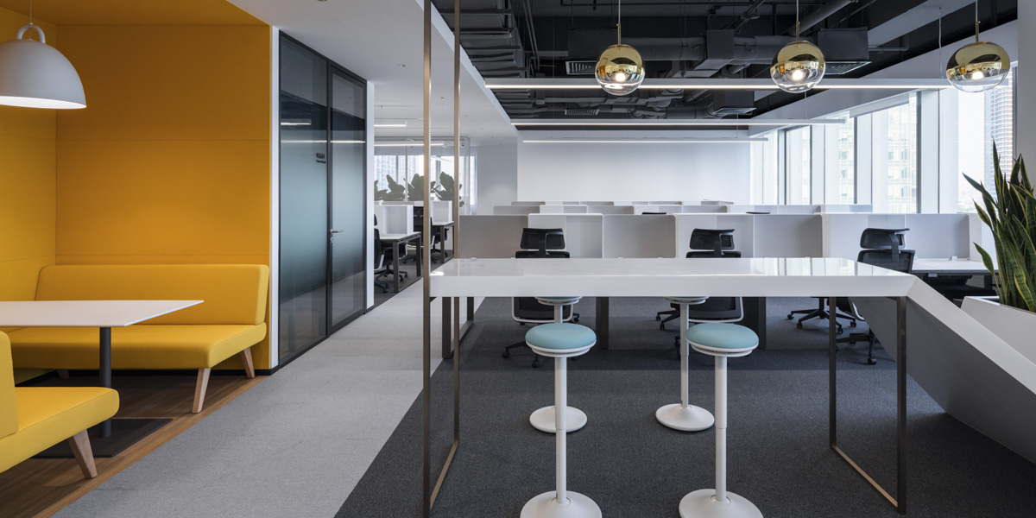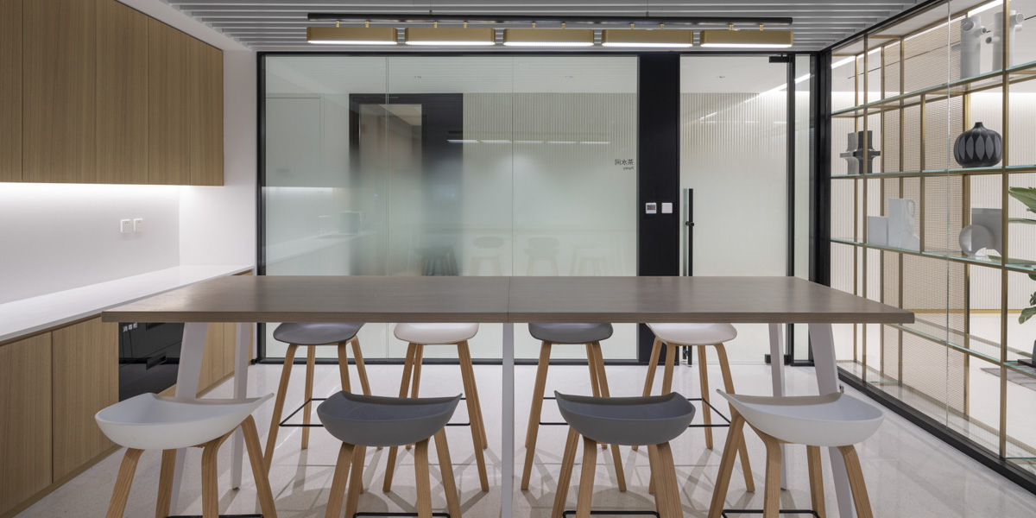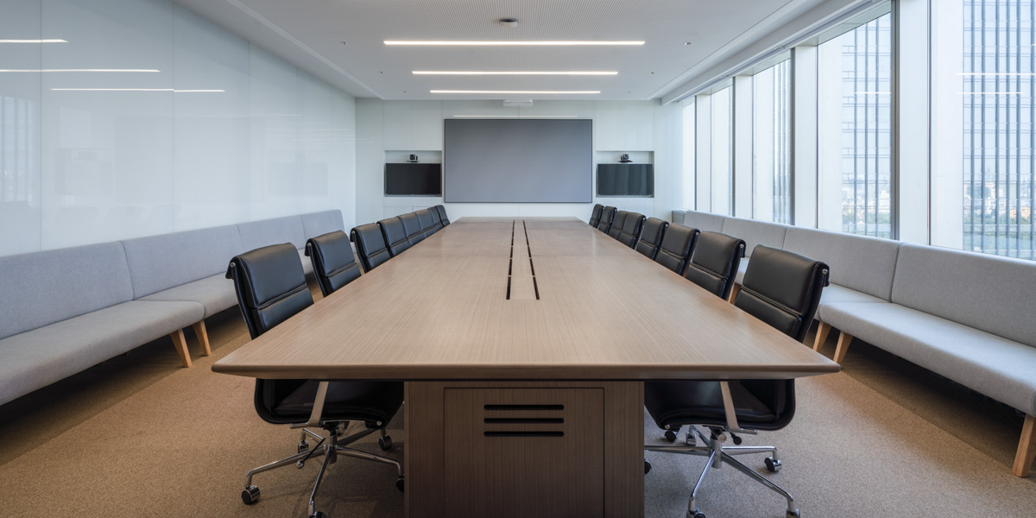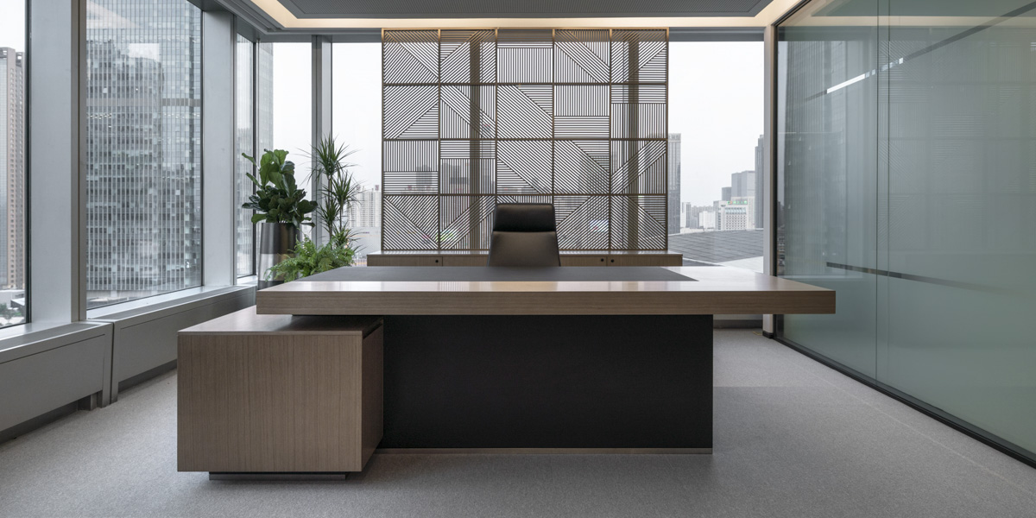As a functional and compact workspace, we designated the front desk, reception and waiting areas, large meeting room, and pantry as the outer zone. The manager's office, workstations, small meeting rooms, storage, filing rooms, casual discussion area, etc. became the inner zone. Both zones allowed us to create a natural separation to avoid interference between visitors in the external reception and daily office activities. We also allocated all supporting functional areas close to the building core while putting workstations along the window to optimize the natural light and a pleasant view for staff, reflecting a more contemporary culture of corporate care for employees.
To complement the business's commercial real estate essence, we incorporated Terrazzo three-dimensional surfaces and white aluminum metal curtains into the overall modern and straightforward grey and white color tone. The floor, walls, and furniture all feature light-colored wood materials lending a warm tone throughout, while champagne gold stainless steel displays and decorative strips are exquisite in detail.
The elegant front desk and lobby come decorated with a comfortable sofa. The leisure bar counter with green plants situated in the working area offers a delicate balance, providing a sense of calm in an otherwise busy work atmosphere. Colorful, unsaturated fabrics decorate the casual discussion area and phone booth. Simultaneously, the champagne-colored metal frame embedded into the space brings a vibrant dynamic to the otherwise mostly grey and white space.
The original design intention of anySCALE for this office was to pursue exquisite detail in a physical space and to maintain an organic balance between work and leisure.
这是一个紧凑的功能至上的办公空间,我们将前台、等候、接待、大会议和茶水区作为外区,而将经理室、员工工位、小会议室、储存间、档案室、休闲讨论等作为内区,对外接待与日常办公动静分离,互不干扰。配套功能区域则尽可能靠近核心筒,而将工位全部靠窗,让员工充分享受自然光线以及开阔的户外景观,体现企业人文关怀理念。
结合商业地产部门的工作性质,我们在整体现代简洁的灰白基调中,融入了白色立体水波纹水磨石和白色金属帘等多种不同肌理的精致材料,局部浅木色地板墙面和家具给灰白空间融入温暖的质感,香槟色的金属展示架和收边线条则带来考究的细节表现。
素雅精致的前厅配合端庄舒适的沙发组合,与休闲吧台结合的绿植装置规律地分布在工作区里面,有效地调节了整体空间紧张的工作气氛,不饱和彩色布料应用到讨论角和电话亭,结合细微但闪亮的香槟金属,则让灰白乐章节奏稳健,而又鲜活跳跃。
在有形的空间里追求精致的细节,保持工作和休闲的有机平衡,是anySCALE对这个办公室设计的初心所在。

