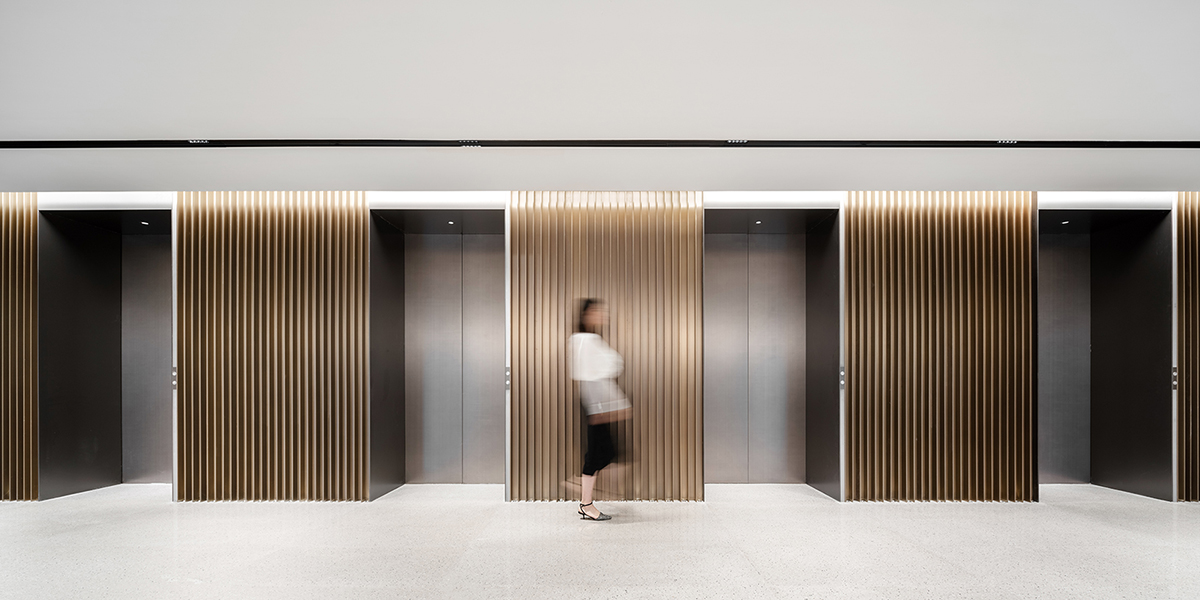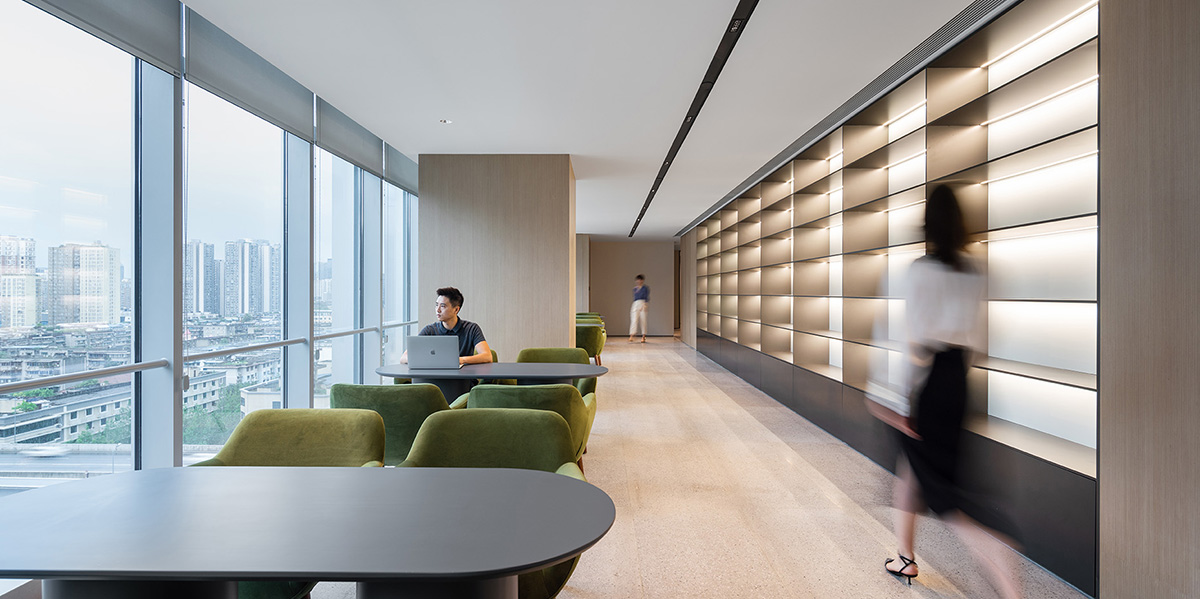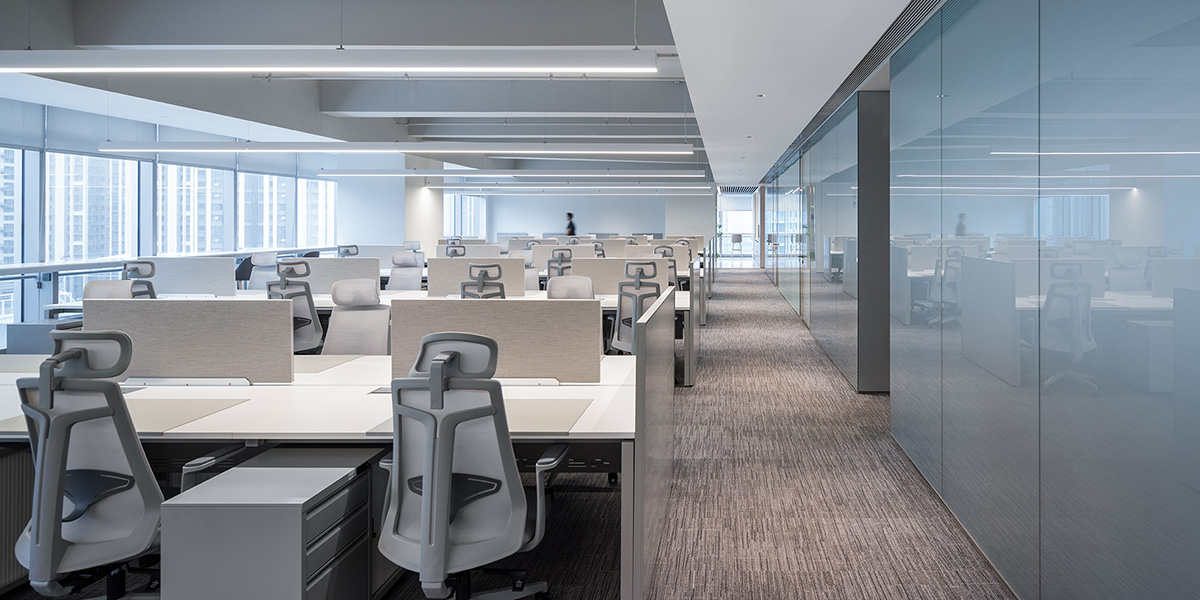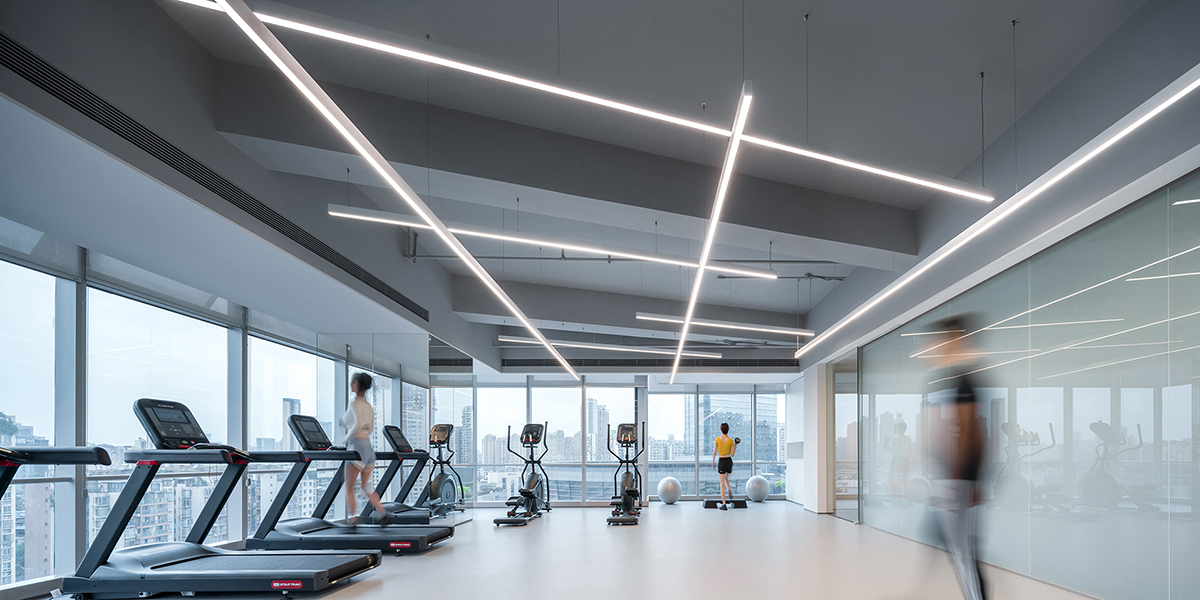The latest project for China Resources Land is a five-floor shared space, containing the West China Regional headquarters on the top two floors, and the Chengdu office on the bottom two. A communal third floor divides these offices with a multipurpose leisure space for the building’s employees. The latest project for China Resources Land is a five-floor shared space, containing the West China Regional headquarters on the top two floors, and the Chengdu office on the bottom two. A communal third floor divides these offices with a multipurpose leisure space for the building’s employees. Flexible and functional in their approach, anySCALE managed to meet the needs of both separate offices while maintaining a continuity in design.
Featuring a quiet reading corner, casual conference rooms, and a yoga room and gym facing full height windows, the middle floor is an area where employees can take a break from office work. Floors two and four contain a reception area, various sized meeting rooms, and a spacious tea lounge in the southeast corner, serving as multifunctional spaces that each company can use to host guests. The first and fifth floors are more standard office spaces. Four open sections with rows of desks and ergonomic chairs form the main working areas. Individual work areas are defined by file cabinets and partial wooden dividers that do not diminish the openness of the space, which is further enhanced by the floor-to-ceiling windows offering natural light and cityscape views. Facing the east and west directions, a viewing bar table runs along the window, while the south and north sides feature a leisure bar wrapping around the columns. Meanwhile, the four corners house the managerial offices and small meeting spaces. The layout facilitates open and easy communication throughout the office, providing a comfortable work environment.
The overall design style is simple, efficient and flexible, complementing the China Resources Land image. The cold black, white, and metallic greys of the color palette are complemented by the warm tones of wood, plant and copper accents. Various types of glass with different shading, stone, metals, hard felt and other high-quality materials are elegantly infused in the design to create a welcoming atmosphere that feels natural and unforced, but unmistakably upscale as well. For the CR Land West China Headquarters project, anySCALE relied on a clean concept with carefully executed details, producing a comfortable office space with excellent functionality.
这一次,华润置地华西大区连同成都公司一起,总共五个标准楼层。五个楼层的结构布局以中间层为分界,功能对称,双方都是两个楼层,分为带前台的功能楼层和不带前台的标准楼层。
标准楼层东西南北四个朝向落地窗户的广阔的开放区域都设置为员工办公区,让自然光线和景观可以直接进入到日常办公空间来,而且东西方向靠窗设置观景吧桌,南北方向沿着柱子设置休闲吧台,兼顾共享办公和临时交流,最大限度考虑员工的人文关怀,四个转角为部门经理办公室,然后沿着核心筒的内沿穿插安排小的交流空间以及机房储存间等配套,充分利用面积的同时,也让部门上下级之间交流变得便利又高效,公平又灵动。
功能楼层有别于标准楼层,员工相对少一些,各自设置了独立的前台,前台附近安排了相对集中的大小不同的会议室和接待空间,东南角是大的茶水区域,工作之余为大家提供休闲、充电以及分享的可能。
中间的功能共享楼层设置了接待、企业展示、读书角、党建中心、自由组合的培训空间、健身房和多功能瑜伽室,还有大小会议室,以及后勤配套,高效集中,流畅共享!
整体风格延续华润置地极简高效灵动的现代办公理念,全新梳理机电管路,保证尽可能的层高,黑白灰的基调中引入恰到好处的暖木和铜色金属,配合银色背漆玻璃、导光玻璃、数码雕刻石材、折线金属板、硬体毛毡等等高品质的材料应用,点缀精致的绿植,加入细腻的丝网印刷标识,过程追求精益求精的施工工艺,方方面面突显细节、品质和舒适!
换句话说:干净利落,简洁大气,但巴适得很!








