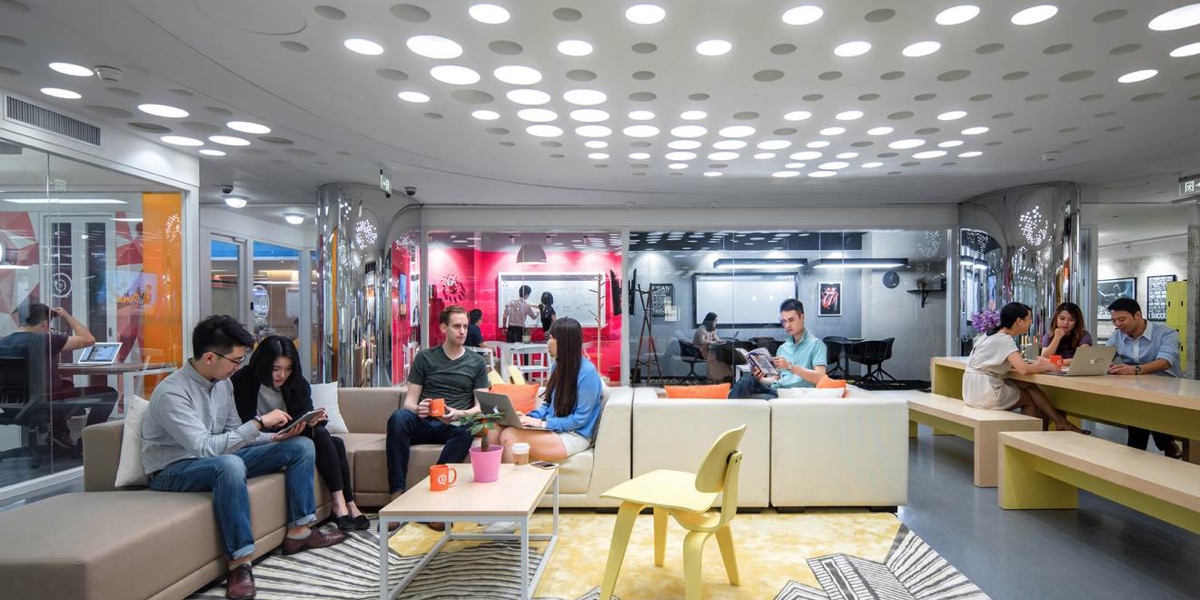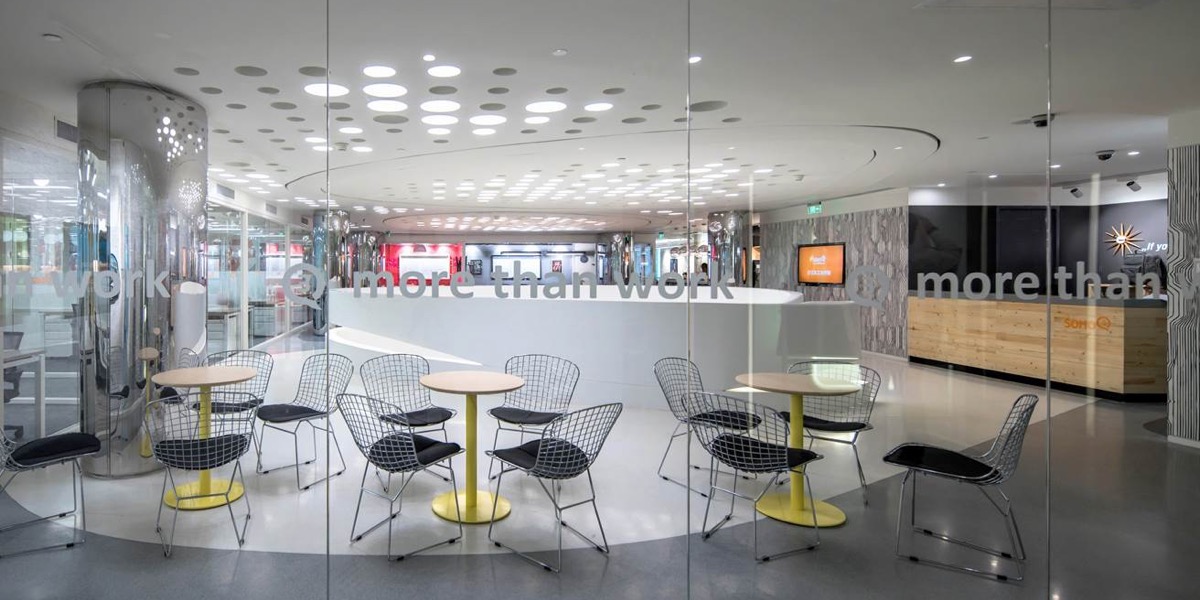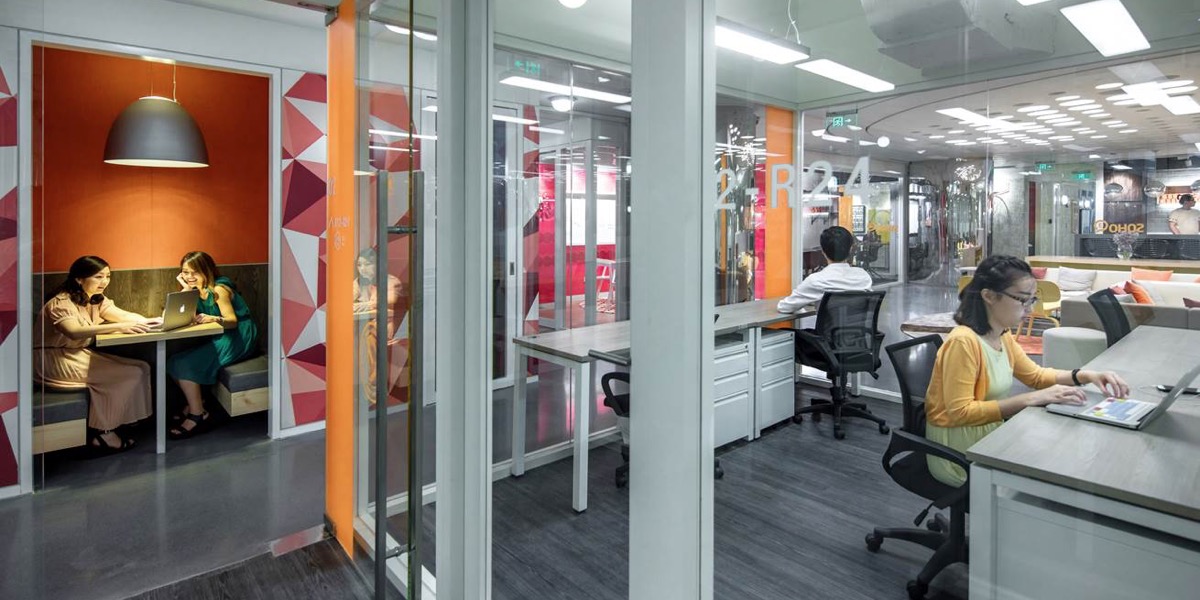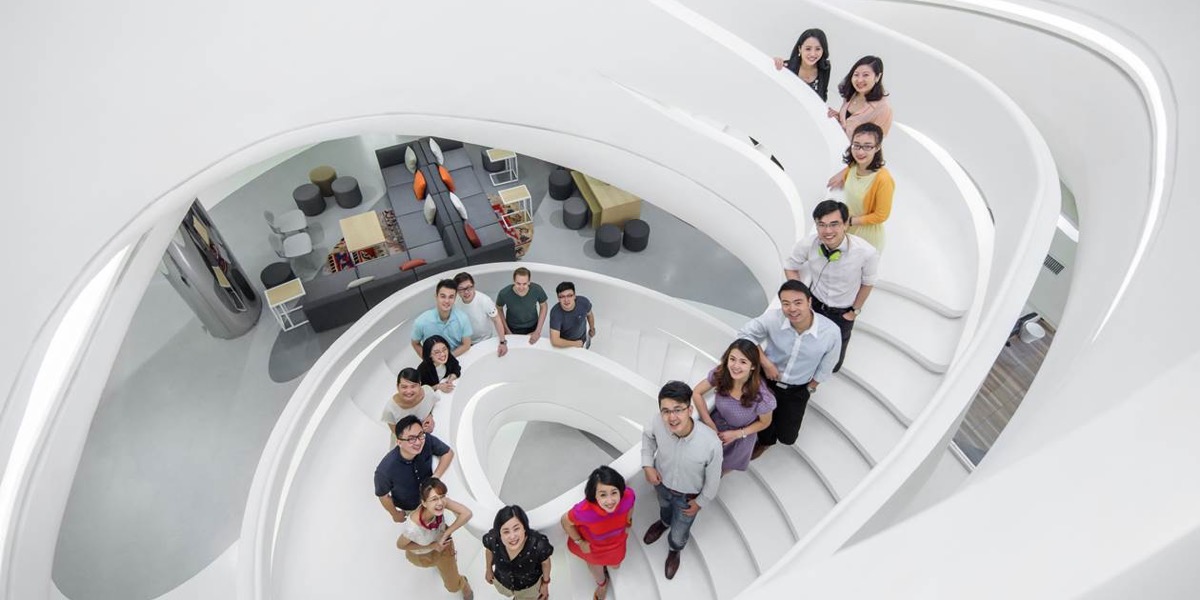Donghai 3Q is the second 3Q in Shanghai and counts as one of the smallest 3Q projects designed by anySCALE. Located in the former showroom of Zaha Hadid, the focal point is a white spiral staircase (also designed by Zaha) which connects the two floors. One challenge of designing a 3Q in an existing space belonging formerly to a renowned architect is how to blend the existing with the new. The white glossy staircase makes a strong design statement and anySCALE wanted to both respect this architectural feature whilst not allowing it to overbear the 3Q design. The solution was to make it a gathering place by location 3Q’s main lounge, casual seating and reception desks around the stairs.“Architecture has its own life. Even if it’s gone… there’s a memory there. When you put a new thing into it [the space], how you appreciate it and understand it’s history and memory, and factor this into your design, is a challenge for all of us.” - Jerry Yin, Head Architect of SOHO China. We like the outcome so much that we decided to open our own anySCALE Shanghai office in this space.
东海3Q是上海第二个3Q,可以算作由任督设计的最小的3Q项目。位于前Zaha Hadid展厅,东海3Q的一大亮点是连接两层楼的白色螺旋梯(同为Zaha设计)。鉴于东海3Q设计是在知名建筑师的原有空间内进行,所以如何把新设计月当前设计融合在一起便成为了任督设计在整个项目中的一大挑战。白色光滑梯构成了强烈的设计说明,任督设计想要尊重这种结构特征,但同时又不允许这种特征过多压制3Q设计。解决办法就是将其打造成一个混合地,集合楼梯周围的3Q主大厅、散座和接待处。“建筑都有其生命。即使是死去,还会留有记忆。当你添加新的设计进去时(空间),你会很欣赏并理解它的历史和记忆,而将这种历史和记忆带入设计对我们而言就是一种挑战。” —— Jerry Yin,SOHO中国有限公司首席建筑师。我们非常喜欢这样的结果,这样我们决定在这里开放我们自己的任督设计上海办事处。






