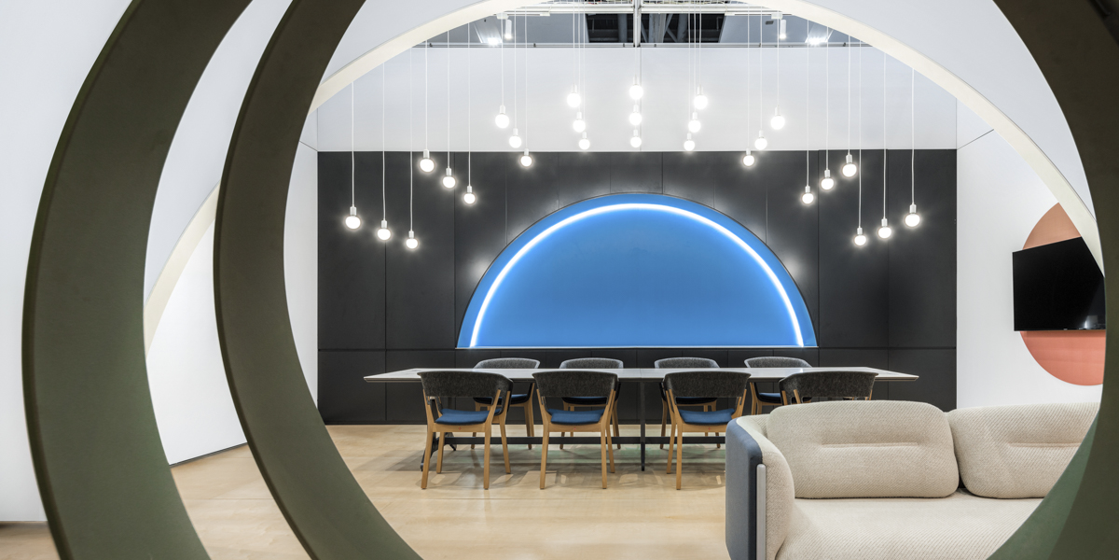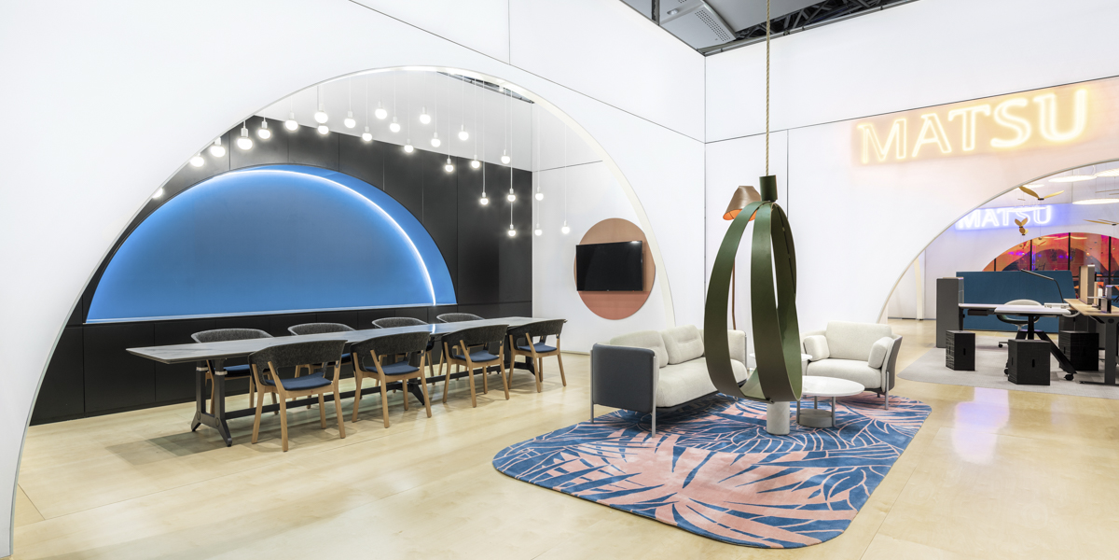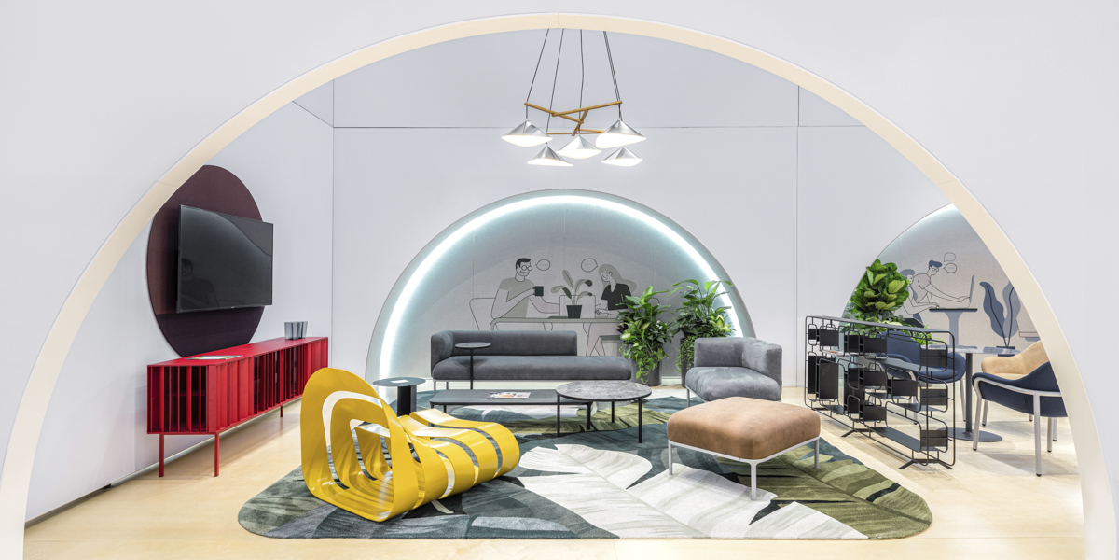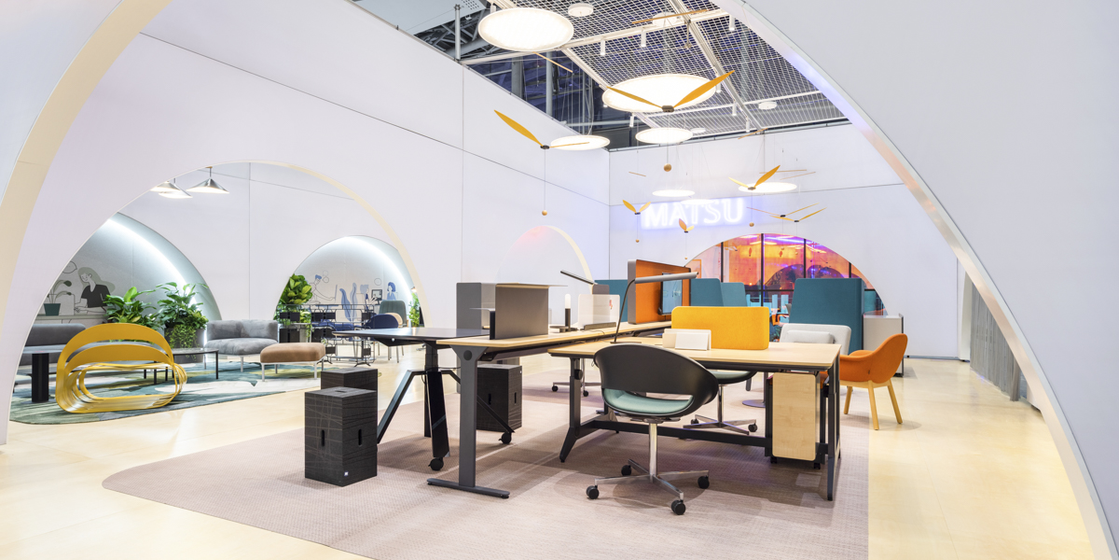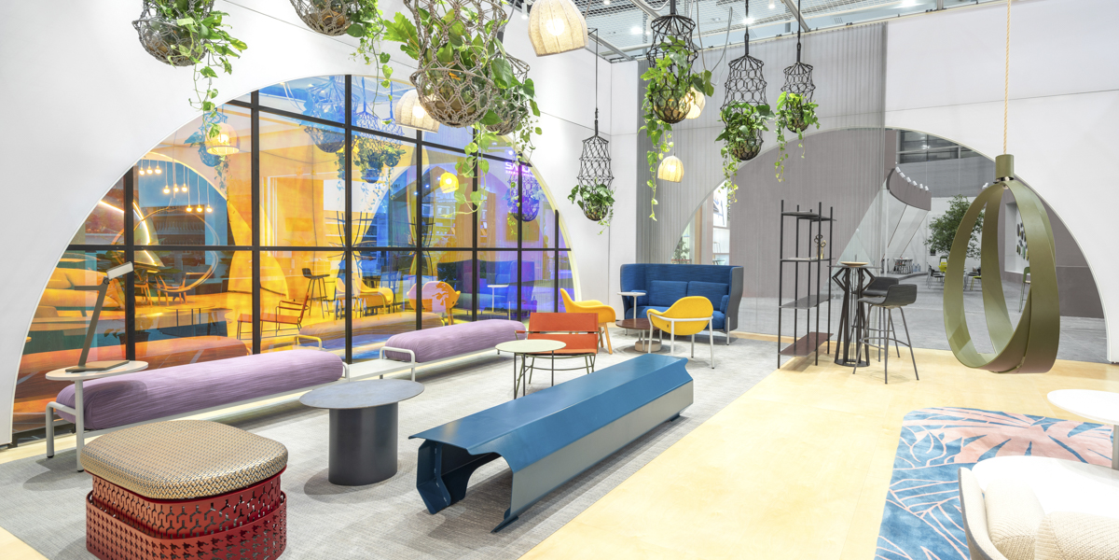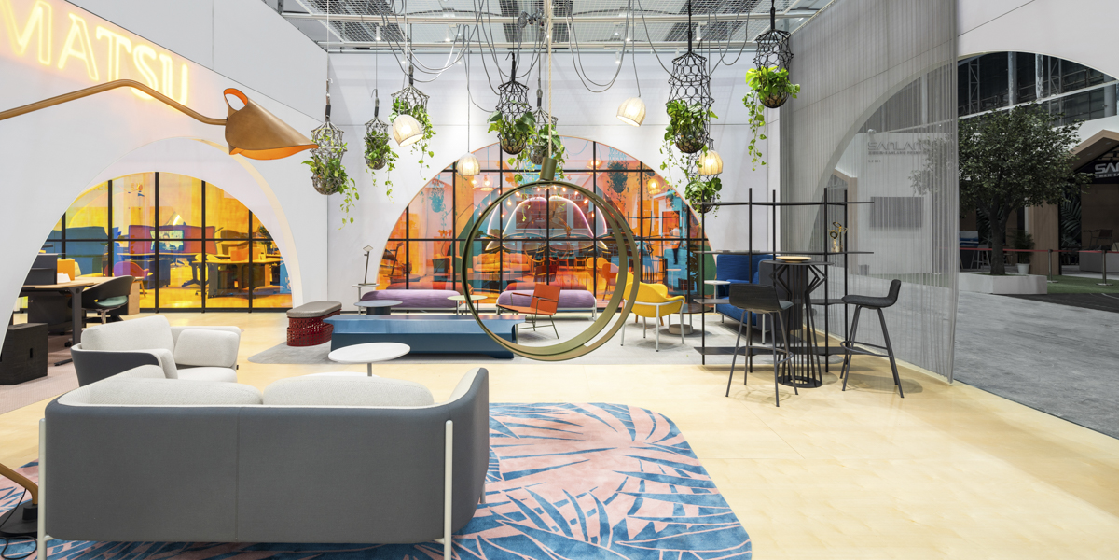anySCALE were invited by MATSU to design a fair booth for the Guangzhou and Shenzhen furniture fairs. The caveat was that it needed to be reassembled and relocated within a timeframe of two weeks. anySCALE responded with a modular system that could be reused at both locations and for two years consecutively. This approach ensured zero material wastage while emphasizing a sustainable, eco-friendly philosophy.
The design's starting point was to create a pure white box-like space, the perfect environment for colorful furniture, and other accessories to be displayed. An idea was proposed to have arched niches echoing ancient architecture, featuring statues or sculptures framed as primary focal points. The whole booth was designed as a sequence of interconnected rooms, but without any corridors, therefore efficient space management was paramount. Customers enter the booth via an arch with openings framing the view onto the next space, embarking on a journey throughout the showroom. Each room reflects typical office functions such as a welcome lounge, pantry, open office, and executive office.
"Everything is connected but is also somehow separated," says anySCALE Shanghai director and project design lead, Simon Berg. All the booth areas have walls but are still visually connected via the arches. The exterior has a filtered facade made of acrylic glass with a dichroic film to spark intrigue from the outside looking in. The unique and contrasting look of dichroic glass combined with the arch shape became a recognized signature design feature for the brand at both fairs.
受Matsu玛祖铭立的委托,anySCALE为其设计了广州及深圳的临时家具展位。为了实现两周内将展位搬运及重组的需求,我们研发了模块化的设计,令全套展位两年内可以在多个地点之间重复使用。避免材料过度消耗,可持续且环保。
设计来源于纯净的白色盒子,为五彩缤纷的家具和其它装饰产品提供了完美的展示背景。设计师将欧洲经典的拱形建筑手法引入到空间内部,让空间中的家具组合及装置成为视觉焦点。整个展台的设计由相互连通的房间贯穿而成,抛弃传统的串联走廊,最大限度提高了空间的利用率。参观者从拱形入口进入展位,视野开阔又满怀期待,可以自由地穿梭于不同的房间,每个房间具备不同的功能,包括接待等候区、茶水间、开放工位以及行政办公室。
“相互连通又各自独立的自由空间” anySCALE上海总监兼项目设计师Simon Berg这样描绘到。展位的各个角落都有功能性的墙体,但视觉上并无压抑局促之感。外幕墙的表面材质是透光的亚克力搭配幻彩玻璃,营造出若隐若现而又流光溢彩的独立质感,令参观者纷纷驻足,满怀好奇,从而渴望探究空间内部的奥秘。整个玛祖铭立的展位如同一件独特的巨型艺术装置,成为了整个家具展会中一道亮丽的风景线。

