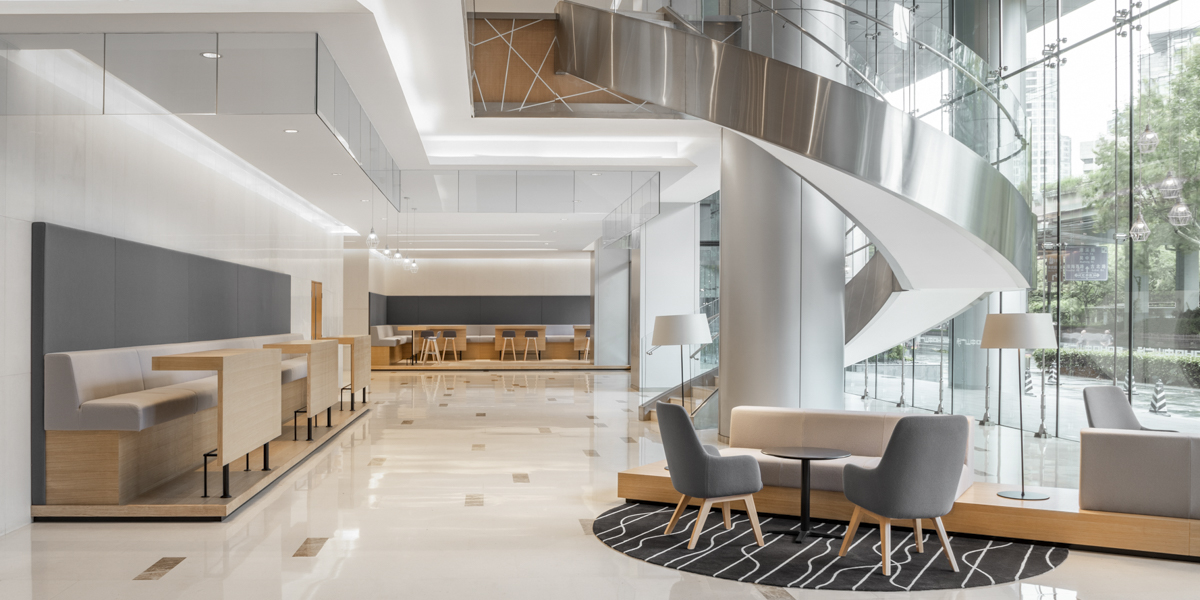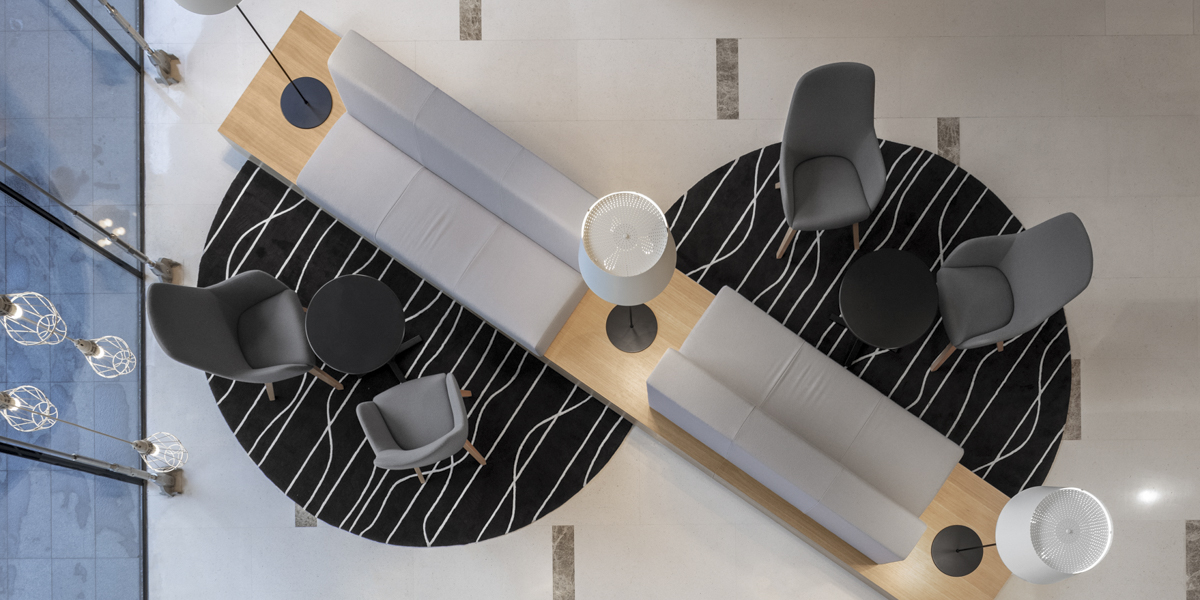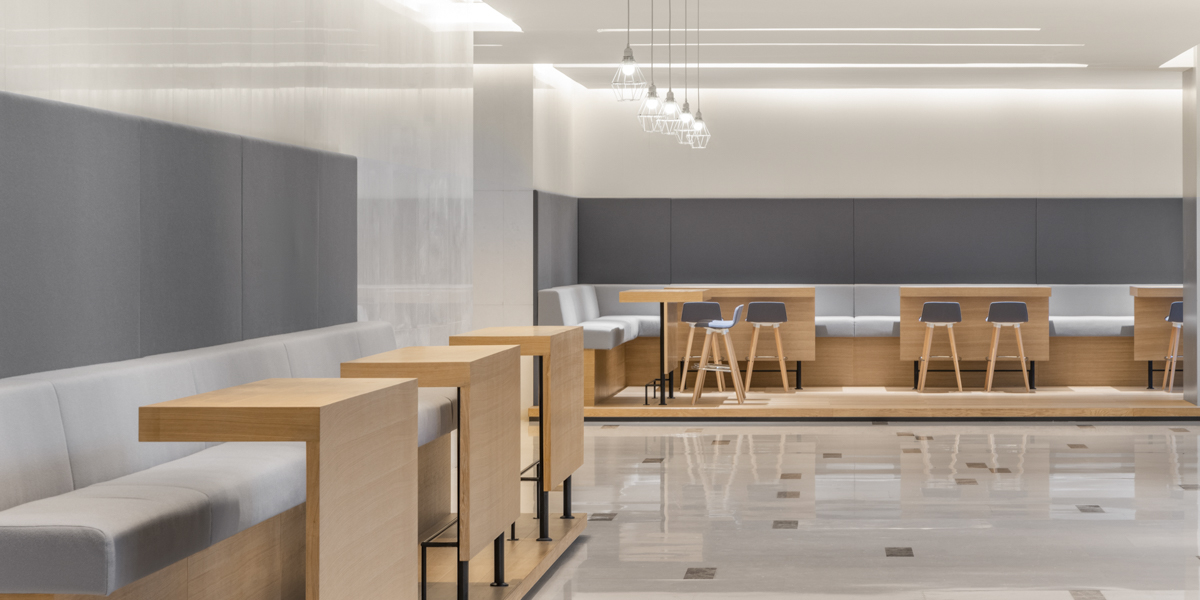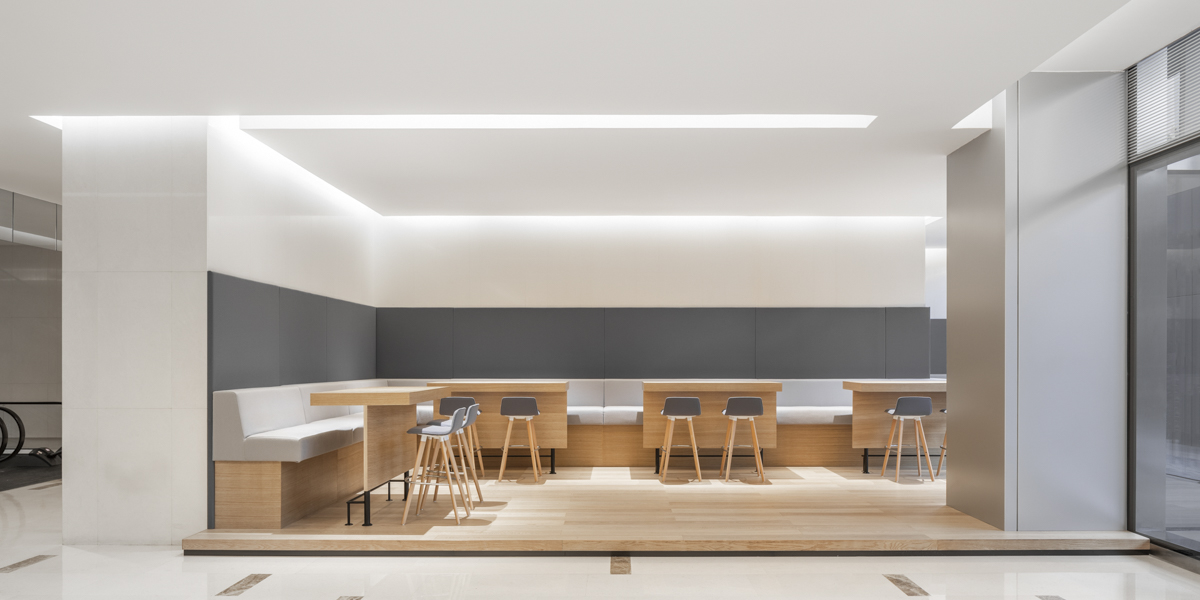The twin tower lobby of Zhong Shan Plaza has undergone an upgrade of their public waiting and meeting facilities. anySCALE’s design introduced several bone-shaped seating islands to respond to the scale of the public lobby. Additionally, the seating arrangement softened the existing environment finished with natural stone, a glass curtain wall, and metal trimming.
The waiting lounges are located in-between the columns alongside the glass façade. Seating upholstery was installed in an alternating fashion to create more intimate lounging areas with views to the outside along with linear bar-height benches and tables beside the core wall. The lounges were finished with a wood veneer base, custom-made seat cushions, and built-in floor lamps as striking accessories to the rooms.
在中山广场双塔大堂的整修项目中,大堂公共等候区域,会客区域等功能设施都在此次翻新过程里得到全方位升级。anySCALE团队设计了骨型的定制沙发及长凳,并将其依照岛屿式分组排布在空间内,更加烘托出大堂自身的宽阔体量,凸显其磅礴气势。除此之外,原本由天然石材、玻璃幕墙以及金属立柱组合而成的大堂,亦因为这样的座椅组合设计而增添了一丝柔和且温馨的氛围。
设计团队在正对玻璃幕墙的柱距间设计了实用美观的等候区域,吧台高度的靠背长凳和吧桌沿着建筑核心筒的承重墙进行设置,等候区的座椅亦是依照两边相对的形式进行摆放,增添强调了访客等候时的私密感之外,亦保证了通向室外的绝佳视野。木饰面的家具基座、定制座椅靠垫、内置落地灯等装饰元素,也令整个区域给人焕然一新的视觉感官。





