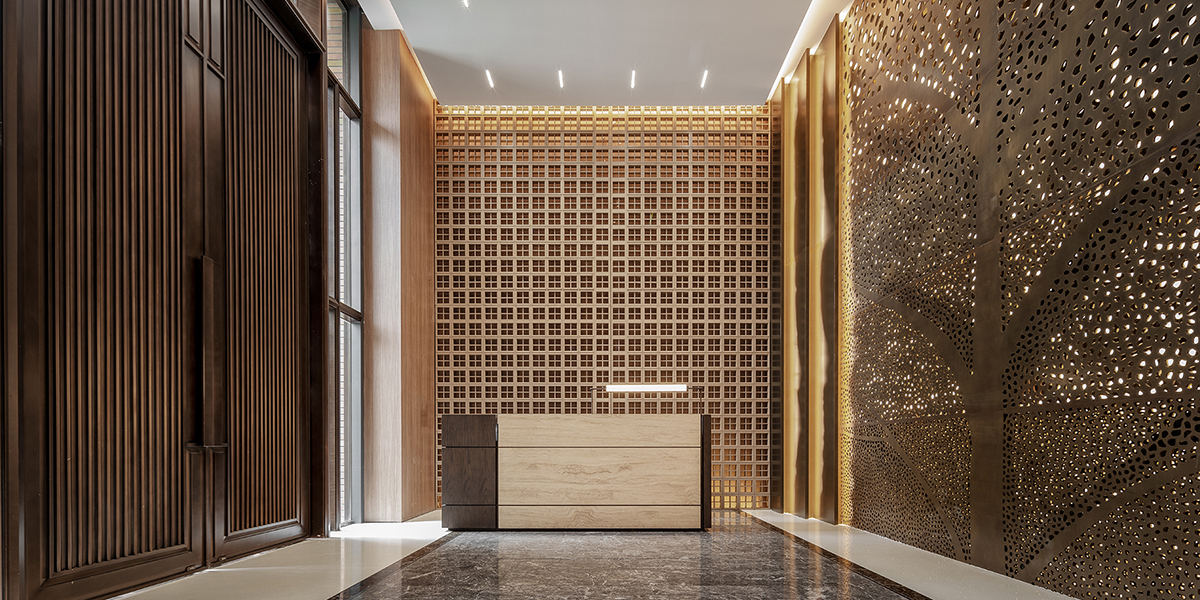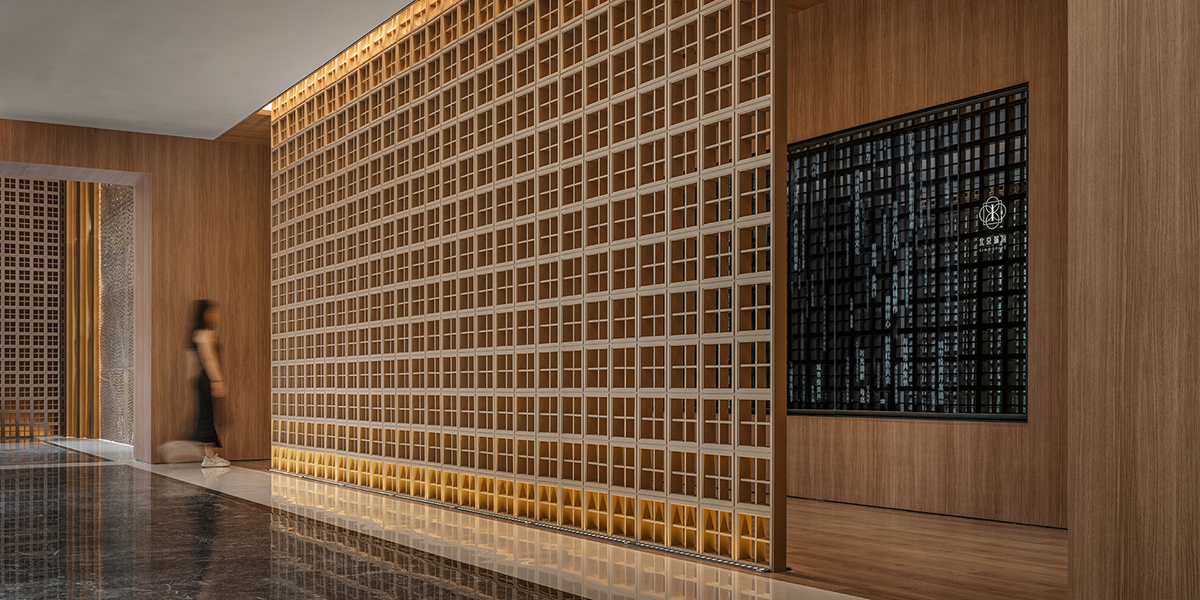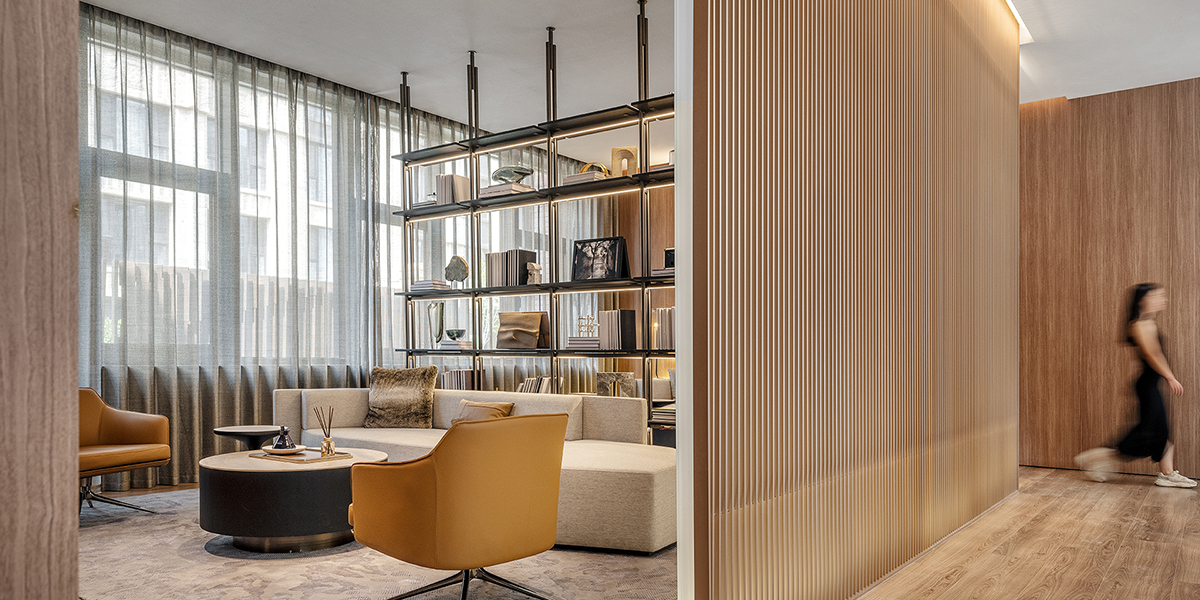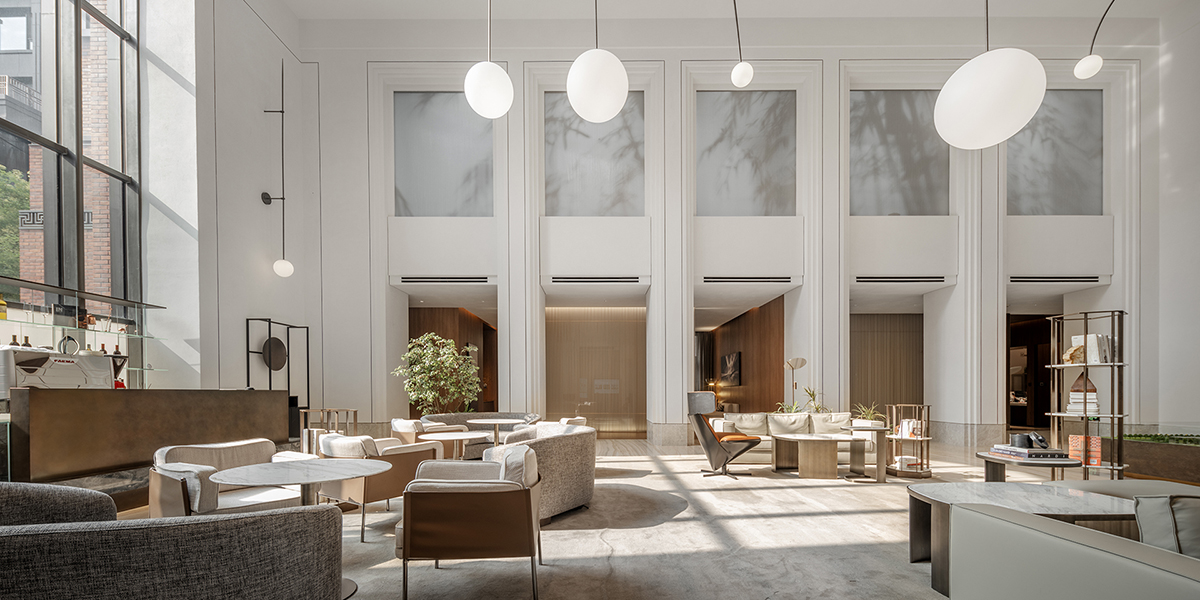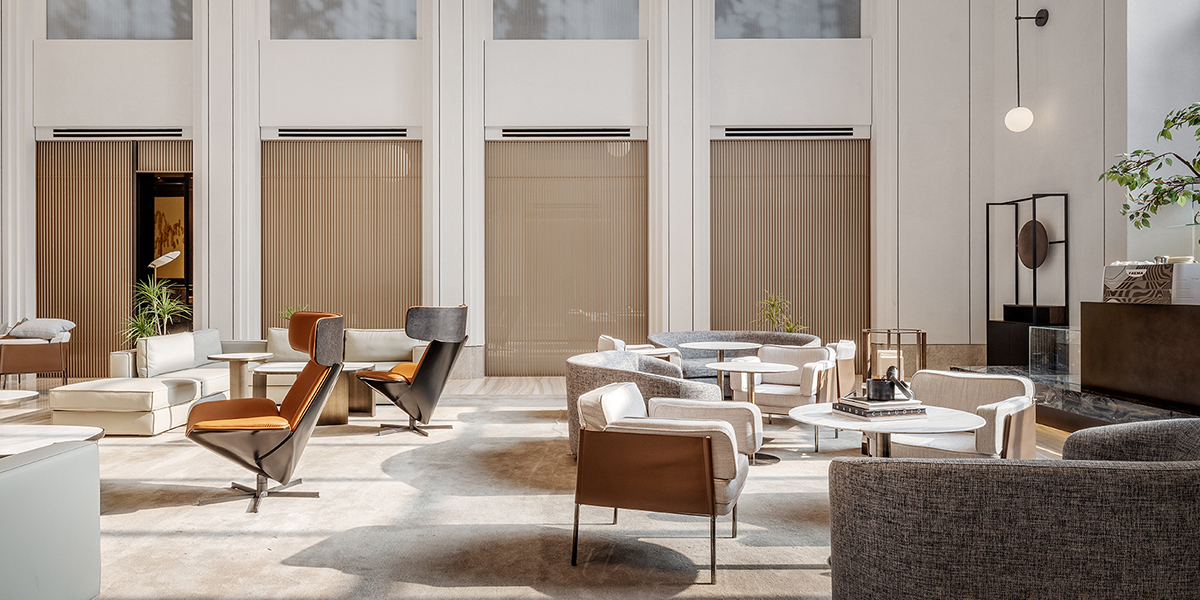Traditional European style architecture meets modern design in the JJM showroom. Textural arrays and layers are combined with a variety of lighting elements to complement the subtler color scheme and natural materials, softening the space in the new redesign.
Throughout the showroom, anySCALE uses light and shadow to create focal points. At reception, light installations frame a beautiful copper art piece, while metal grid arrays separate the space from the lobby, creating depth by allowing natural light to pass. A linear light along the ceiling leads to the corridor, featuring backlit, glowing metal louver walls that draw visitors towards the atrium.
The intricately decorated pillars and 15-meter-high vaulted ceilings of the atrium were smoothed out and painted to make the space feel calmer. Instead, dynamism was added by projecting swaying branches and flying birds through the cloudy interior windows above. Layers were also added to the windows and door frames to give the space a vertically stretched visual effect that draws attention to the upgraded architectural model at the room’s center.
Warm wood, copper, and natural elements, seen above in the projected foliage and below in the landscape features, round out the rich finishes. Grey marble replaced the white, creating a layered color palette, from jet black marble to white gypsum ceilings. Overall, the redesign provides balance to the space while also making it feel warm and welcoming.
Most notably, it is the dance of light and shadow that defines the entire character of the space. anySCALE’s understanding of the interplay between all of these different design elements exemplifies the company’s mastery of interior aesthetics.
售楼处的设计在建筑原有传统欧式架构的基础上通过色彩,材质和造型的手法进行了梳理和重塑,旨在呈现出既具备装饰细节,又能够满足现代审美需求的高品质空间体验。整体以纯净的白色作为基底,并根据不同的空间功能点缀以天然的木色和暖灰色哑光金属。
针对建筑原有欧式元素基因的解读,设计抛开了繁缛装饰化语言的表象,从核心上提取出了“层叠”和“阵列”的手法。入口处铜色艺术品两侧结合灯光和造型,既起到了聚焦视线的作用,又将“层叠”的概念首次植入访客的潜意识,接待台背后的金属格栅亦是单一模块的阵列组合而形成的极具个性和记忆点的表皮。
经过接待区右转便是序厅的长廊,白色、木色、石材、金属等元素在这里通过恰到好处的设计手法和谐地融合在一起,透过格栅的阳光,吊顶上的线性灯,以及走廊尽头整面发光的墙体,一起对访客发出了探索的邀请。而品牌展示、影音室、VIP洽谈区等功能则穿插于这场探索之旅中,打造丰富的空间体验。
穿过序厅的走廊,便来到了十五米挑高的核心展示区,“层叠”和“阵列”在这里达到了高潮。装饰性极强的弧形顶面和柱子,通过对造型和色彩的适度减法设计,转化成为柔和温润的背景,从而突出沙盘展示功能。层叠的边框造型将通往各区域的门洞和二层的窗户化为一个统一的整体,进一步凸显了高挑空的优势,强化了纵向的空间延伸感。
光影的处理作为亮点和核心理念,贯穿着整场空间。首先由两种不同形式的格栅分别和阳光、匀光墙发生着截然不同又遥相呼应的对话。其次,位于中庭区域的二层窗口全部使用磨砂玻璃覆盖,配以投影装置播放忽隐忽现的树影、飞鸟等画面,环绕式地为访客增添跨时空的奇妙体验,将这场光和影子的游戏之旅推上了新的台阶。
极简欧式,艺术演绎,光影流连,层层递进,欲罢不能!

