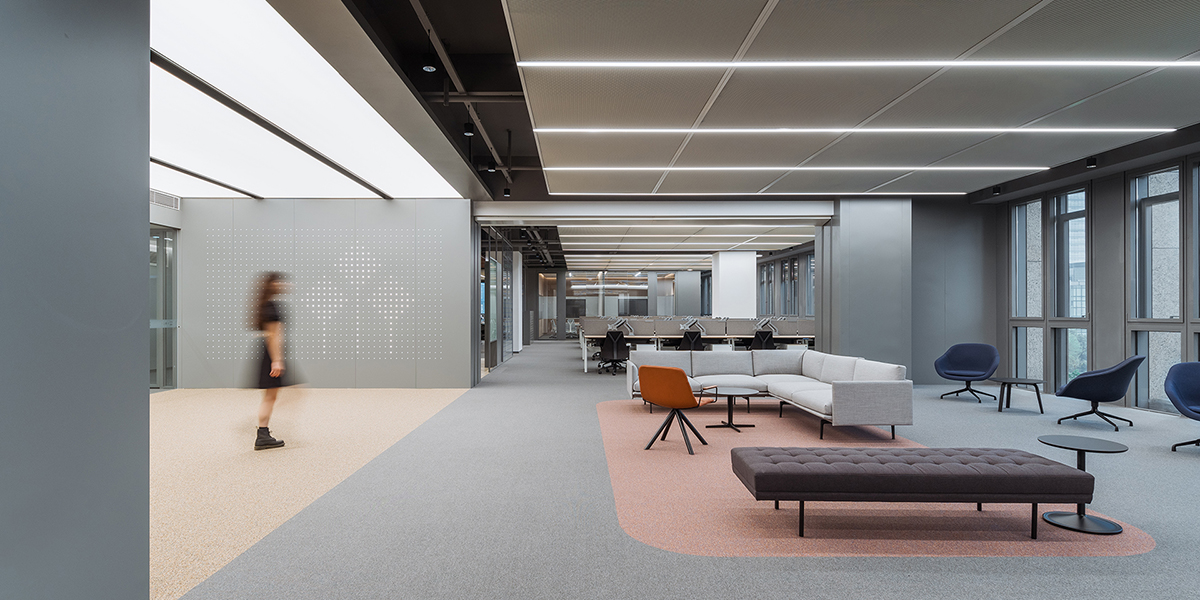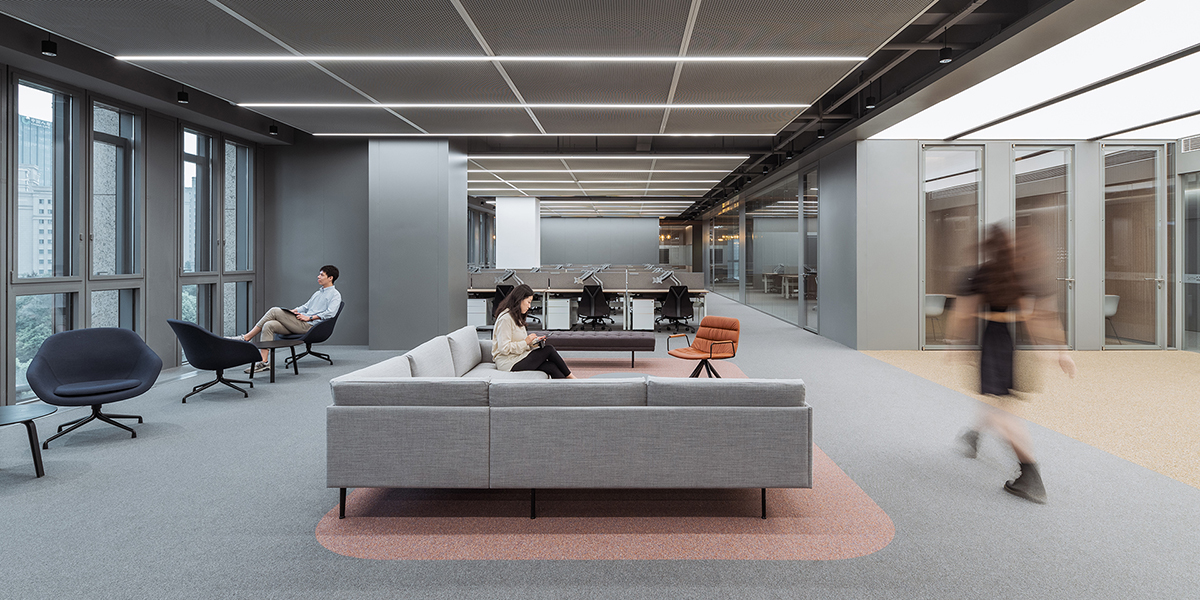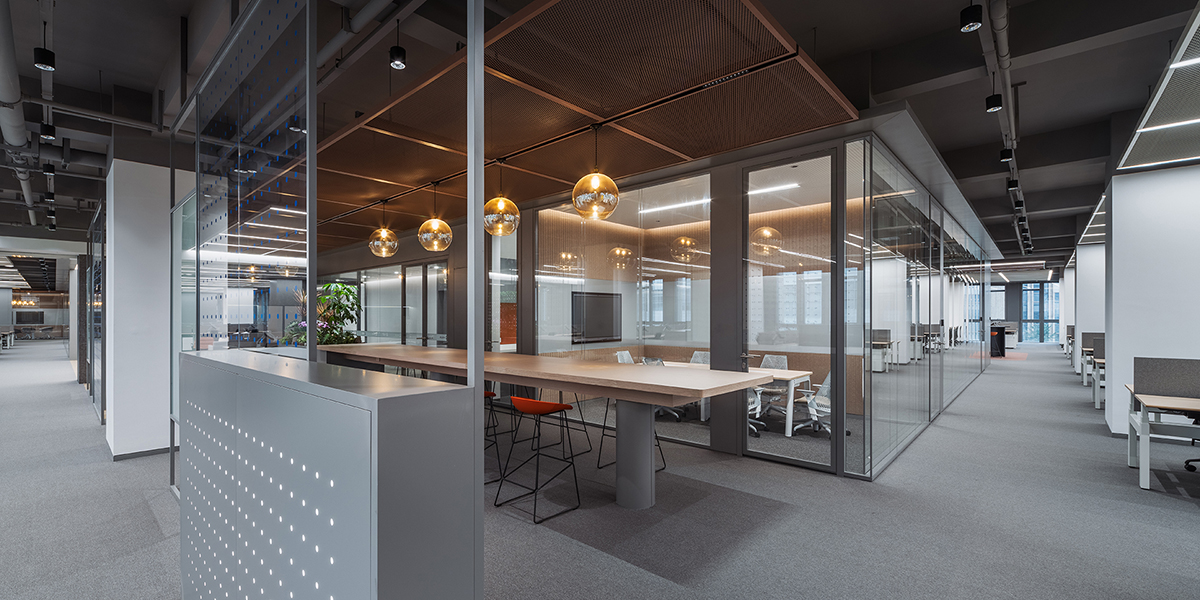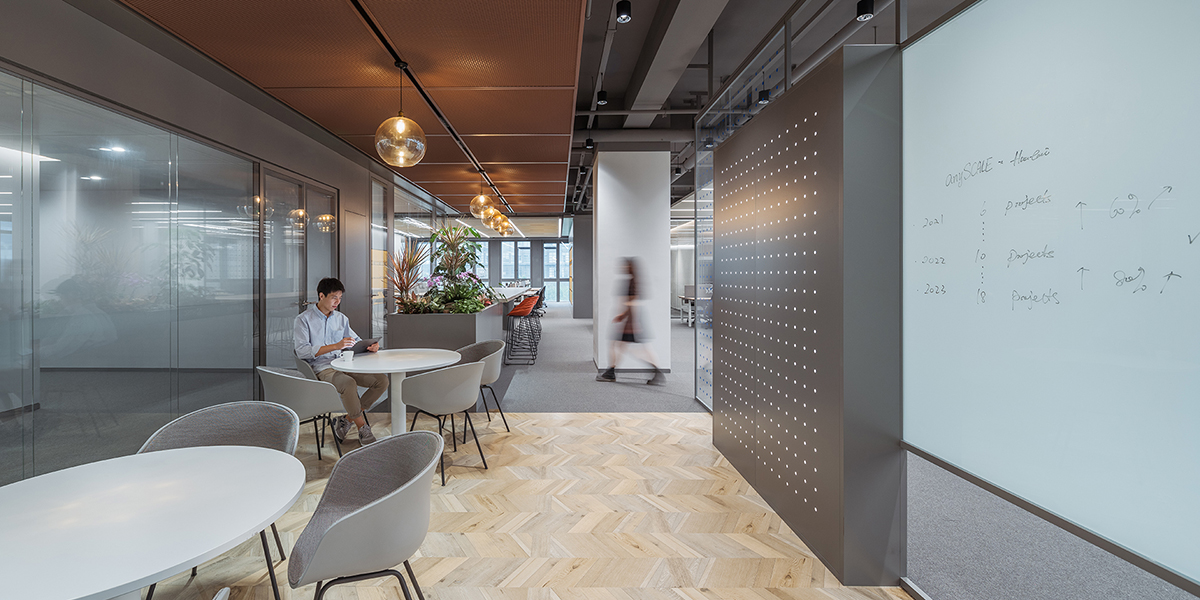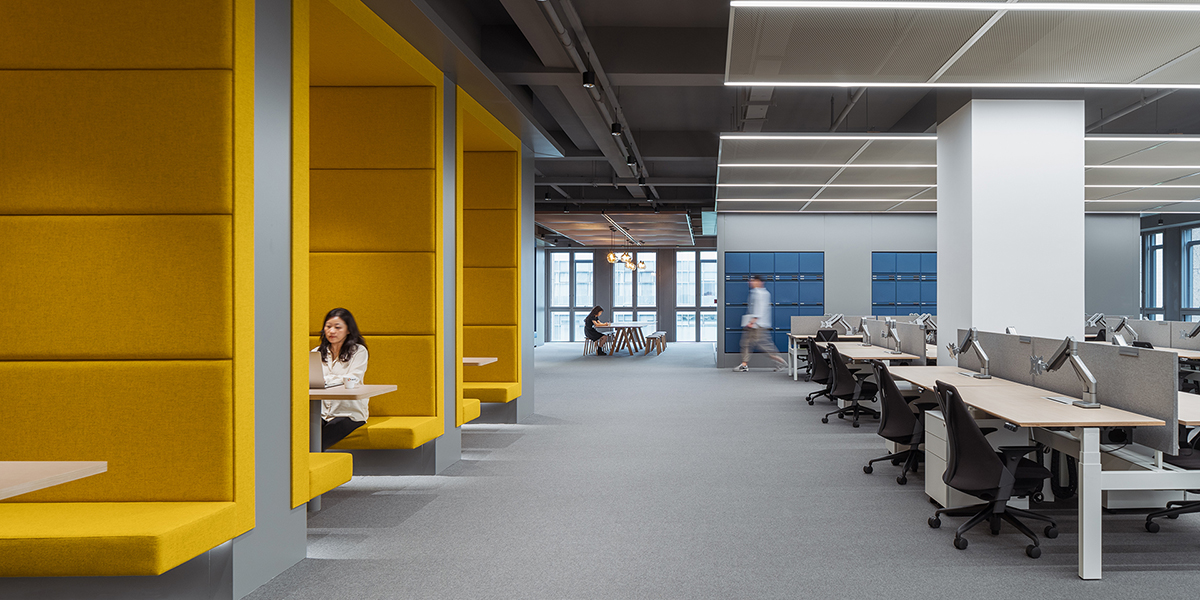The Creative Office of the top investment brand represents the latest innovation in anySCALE’s approach to office design for the industry-leading Chinese banking enterprise. Balancing a minimalist style with dynamic design elements, the office achieves superior functionality with an attractive flair.
A clean, post-industrial aesthetic was adopted for the overall look and feel of the office, taking advantage of the existing concrete structure and opting for neutral colors. Greyscale metal panels, mesh, carpet, and white glass are contrasted by the warm tones of natural wood and vibrant colorful accessories. The use of natural light has also been optimized, creating a naturally bright and comfortable office environment.
On the contrary, an approach towards complexity was adopted from the functional point of view, complementing the traditional office layout with a series of dynamic and experimental spaces that allow for a wide range of collaborative activities, enabling flexible and diverse experiences for teamwork. The open plan along the windows features four separate working areas that can be combined in larger units, equipped with loose furniture that can be freely arranged according to the activity and needs. Between the working stations are shared facilities, lounge areas, and enclosed rooms for private discussions, providing diverse spaces suited either for concentration or collaboration.
The use of geometric graphics and patterns on glass, metal, acoustic panels, and floors add a modern, dynamic touch to the space, while still retaining the corporate essence of the firm.
The Creative Office of the top investment brand provides yet another example of how anySCALE is not content with traditional, drab workspaces, instead favoring progression that elevates company reputation and employee experience.
这是我们给某头部券商全新创意空间迭代设计的第三个版本,前两个版本的项目都获得高度的评价,也各自拿到了国际级别的室内设计大奖。
如何持续创新,进一步突破?
anySCALE的设计师们决定两条腿走路:
视觉效果上做减法;利用现有的空间结构优势,走后工业风格,将钢筋水泥的构造给充分暴露,前提是重新梳理机电管线,归置整齐利落。然后用灰色金属网、灰色金属板、灰色地毯、超白玻璃来营造空间主基调,温暖的木色和跳跃的色彩点缀其间,抑扬顿挫,节奏流畅。
空间功能上做加法;在传统意义ABW的基础上,我们进一步增强动态办公室布局的技术体验,让项目团队灵活性的工作习惯做到极致。靠窗的大面积的开敞空间切割出四个自由组合的工作广场,以四到六人的小团队作为基础单元,方向和位置皆可以根据项目规模和性质灵活布置,而且靠近工作广场的配套空间有节奏地分布在核心筒的周边、外窗转角以及广场之间的分隔区域,并在工作广场里面嵌入更多的休闲角和讨论角,让项目团队可以在专注工作和团队沟通之间快速切换。
完成以上基础功能及效果布局之后,设计师进一步将电影感带入室内空间场景,控制节奏变化,营造充满活力的氛围,激发工作热情。我们将尽量多的自然光带入空间场景中,创造一个自然明亮的舒适办公环境。
平面团队进一步细化空间的表现元素,将点阵排列、几何切合与企业形象相结合,创造出极富动感的视觉氛围,并逐步延伸到空间的细节表达,包括玻璃贴膜造型,墙面吸音材质切割,金属板激光雕刻,地面材质划分等等,表现出城市繁荣和现代的一面,同时也将企业形象与空间规划完美融合。
这就是全新一代的某头部券商企业办公空间,继续引领行业奋力进取,勇攀高峰!


