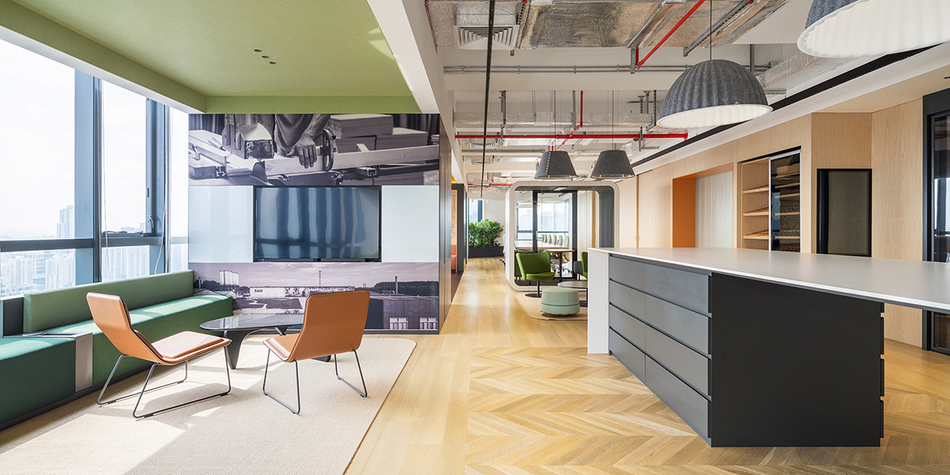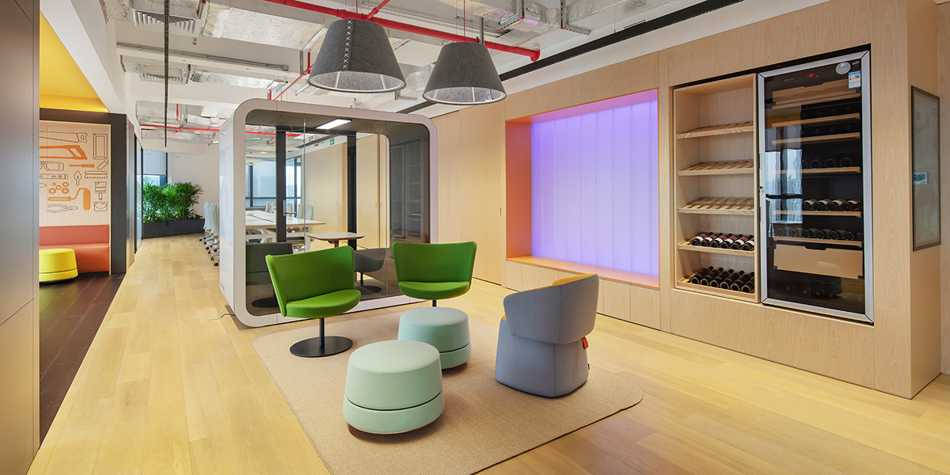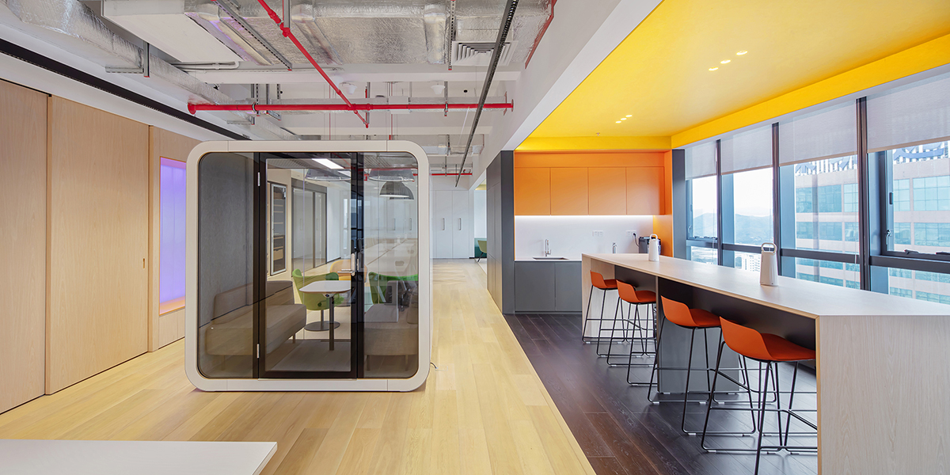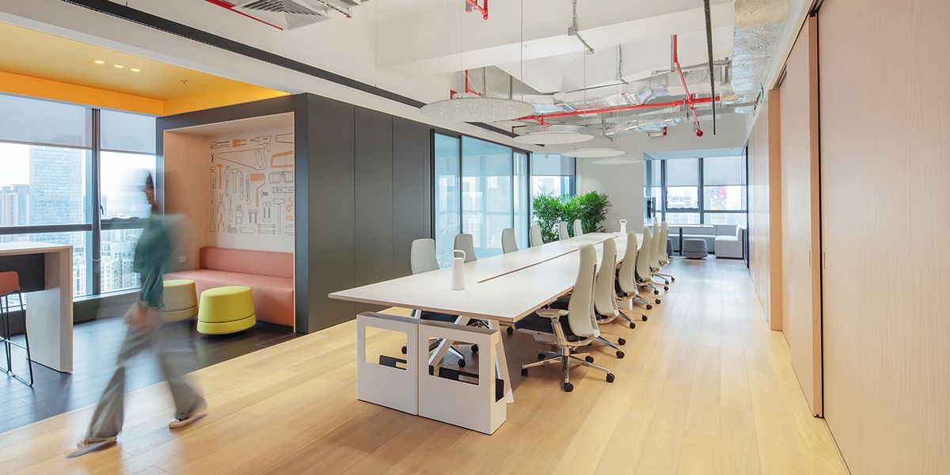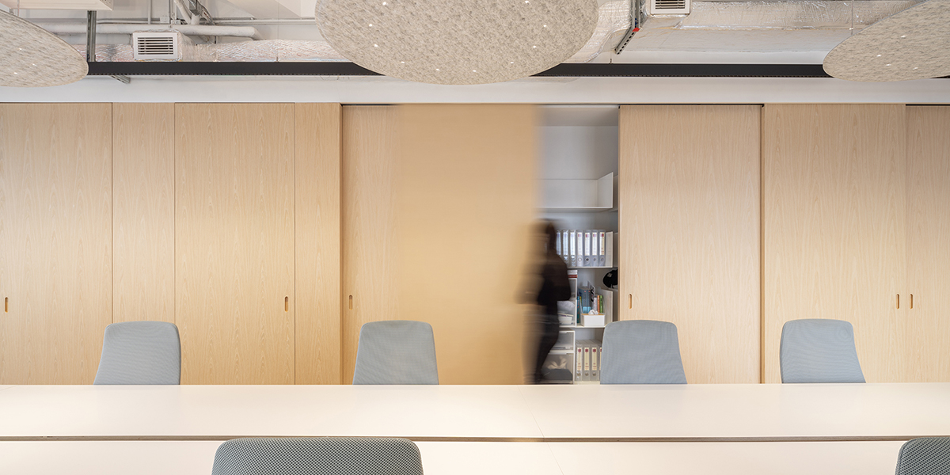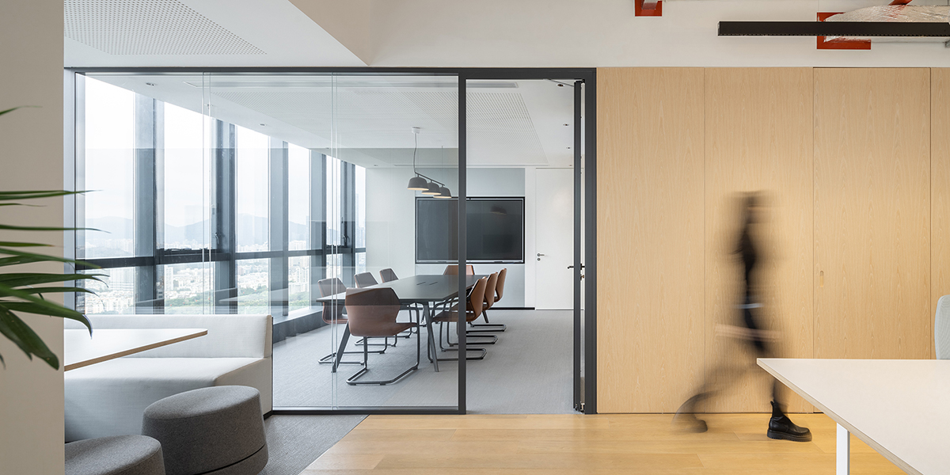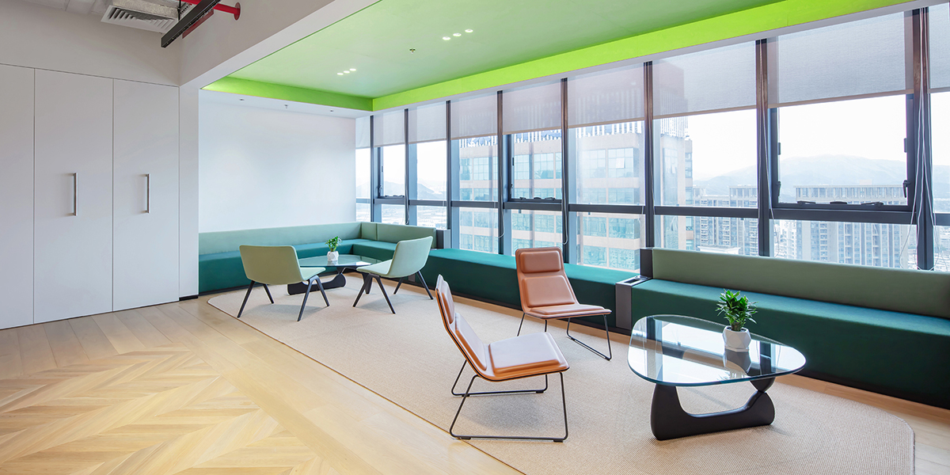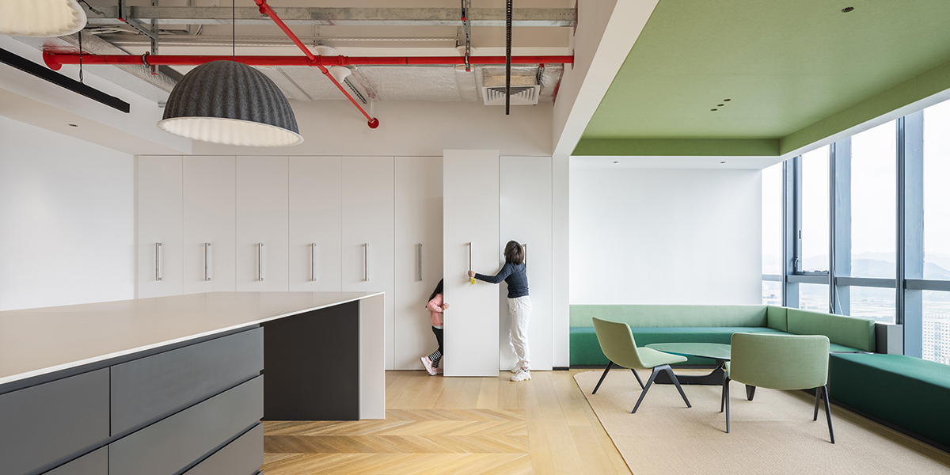Sun & Well is a construction company renowned for elite craftsmanship and high quality, environmentally friendly building materials. For the Sun & Well office in Shenzhen, anySCALE created a dynamic, multipurpose showroom and work space to exemplify the company’s state-of-the-art sustainable development practices.
Distinguished by its LEED Gold and WELL Platinum certifications, the design fulfills the highest green building standards, displaying multifunctional areas to show how their quality workmanship is incorporated in an energy efficient and environmentally focused fashion. Felt ceiling panels, absorbent lighting systems, green technologies and other implemented design features provide visual, thermal, and acoustic comfort to create an elegant and harmonious space.
In the main showroom’s center, a custom-made table with built-in drawers is used to display a wide range of building materials housed in a compact storage system - tall deep cabinets embedded in the wall. The open office is divided by a casual lounge area and a modular phone booth with glass windows, separating the material showroom from the staff table. Sliding wood partitions hide a fridge, wine cooler and further storage to keep the space neat and clean.
Along the windows are nooks, framed by the pillars of the façade, with built-in furniture and pantry. They feature graphic art and colored felt ceilings, imbuing these areas with energies that suit their functions – as a festive dining space or a quieter lounge to discuss and present projects. In the bite-out corner, a VIP office encased in adjustable transparent glass doubles as a private meeting room, while another meeting room fully equipped with the latest technologies, a printing room, and a “mother’s room” are tucked away in the back. The French style flooring arranged in different patterns and bold and natural colored acoustic panel ceilings throughout the office serve to differentiate spaces.
In realizing this design, anySCALE was able to create an elegant and impressionable space that reflects the company’s status as a leader in craftsmanship and sustainable development.
Sun & Well 森唯建筑工程,以施工工艺精湛、交付品质卓越、用材绿色环保闻名。在森唯深圳办公室的项目中,anySCALE的设计,兼具了展厅及办公的灵活转换,也将品牌自身注重可持续发展的核心在空间内部进行了表达与彰显。
除了收获LEED金级认证和WELL铂金认证之外,森唯办公室的空间设计也完全满足最高绿色建筑标准,多功能区域的展示,将品牌自身拥有的优质工艺,与节能环保理念相互兼容,呈现在这个时尚的空间里面。天花上的毛毡吸音板、吸顶照明系统、绿色环保科技以及其它嵌入的设计手法,从多维度实现了在视觉、温度、声学等方面的舒适感,打造出优雅和谐的空间。位于主展厅的中央摆放着一张内置抽屉的定制桌子,用于展示各色建筑材料,侧面整排嵌入式通高储藏柜,设置了紧凑有序的储物系统。开放办公区的功能包括用于休闲的等候区,以及模块化电话间,功能布置上,将材料陈列展厅与员工的工位进行了合理的分隔。可移动木格栅门背后暗嵌了冰箱、红酒冷却器及更多储物空间,令整个空间在外观上维持干净整洁。
沿着窗边设置了一整排卡座,沿着幕墙的结构梁排布,形成了嵌入式的家具模组,并延展出茶水区的功能。平面设计团队精心打造的艺术雕刻墙面,以及天花上的彩色毛毡,为这个空间注入了活力与能量,也非常符合空间的使用功能及氛围营造,或者节日活动的欢聚空间,或者安静的讨论区和项目展示区。除此之外的其它功能区还包括,一间拥有双层可调节玻璃隔断的VIP办公室,兼具了私密会议的功能、一间拥有最前沿的技术设备的大会议室、打印室及隐藏在背后的母婴室。地面上法式风格的地板采用不同图案的拼接排布,天花上造型大胆且色调自然的吸音板贯穿整个办公空间,在视觉上起到了不同区域之间的划分。
在整个项目的设计过程中,anySCALE为森唯打造了一个优雅且独特的空间,也将其在业界享有的建筑施工工艺及可持续发展领军者的地位表达得含蓄又到位。

